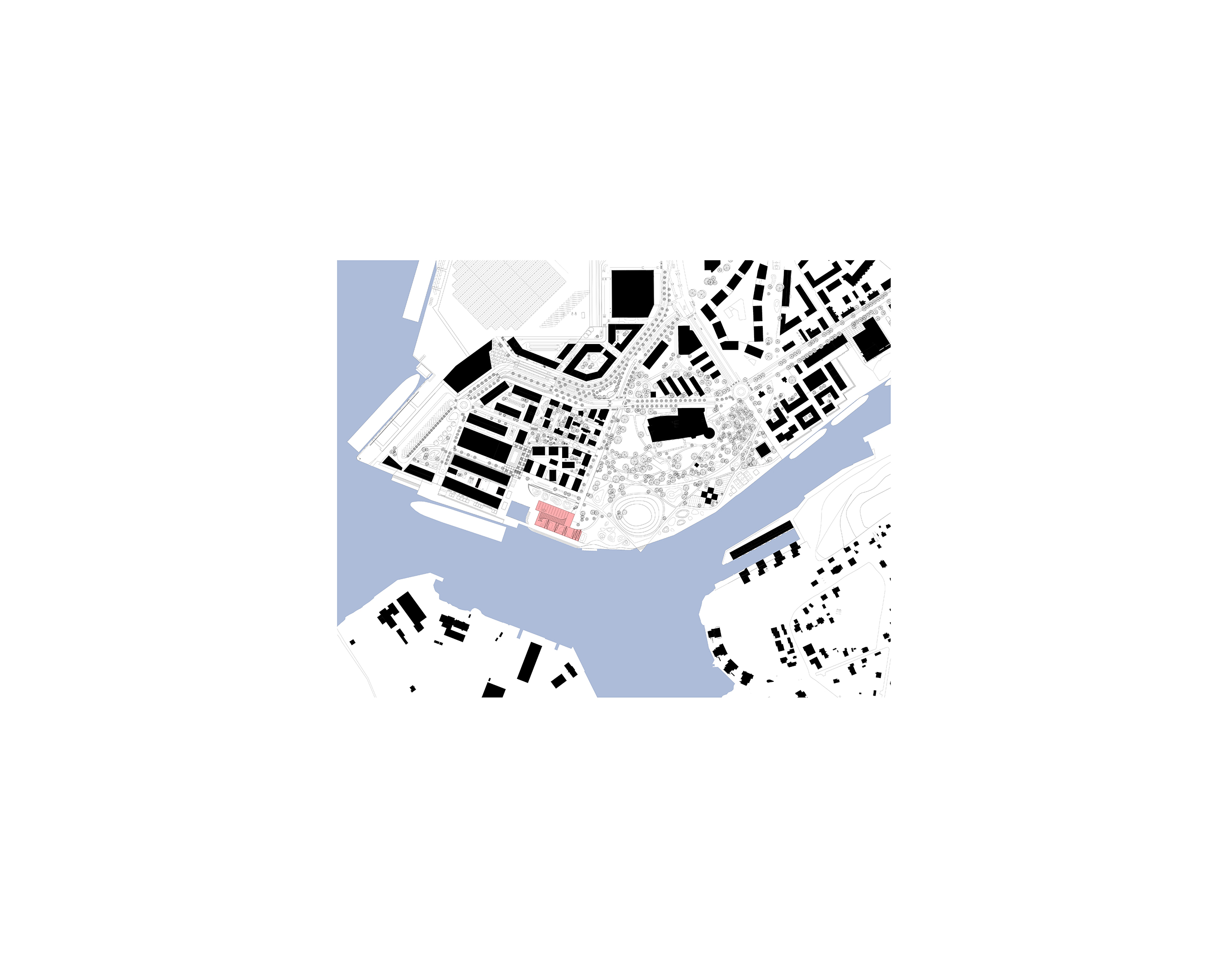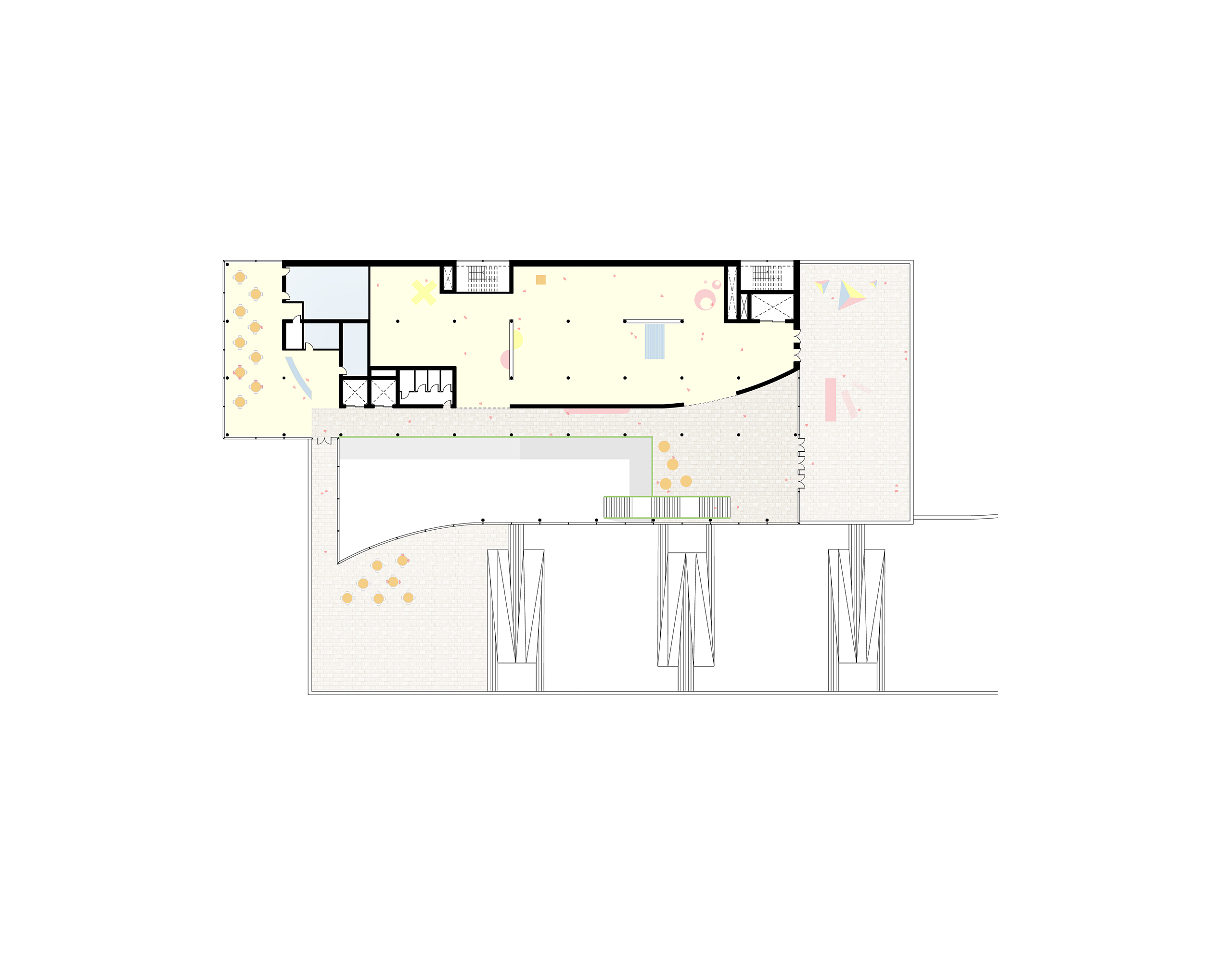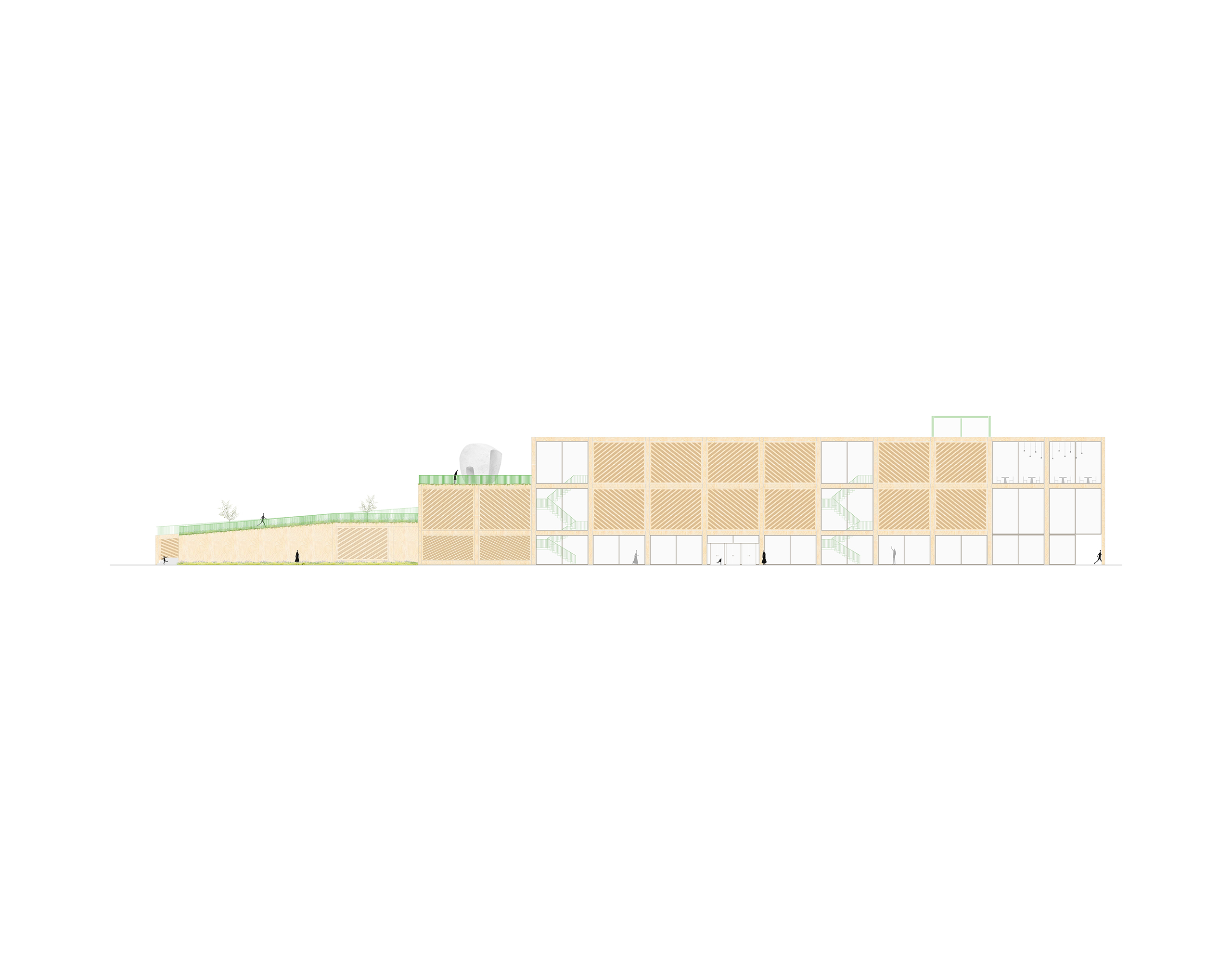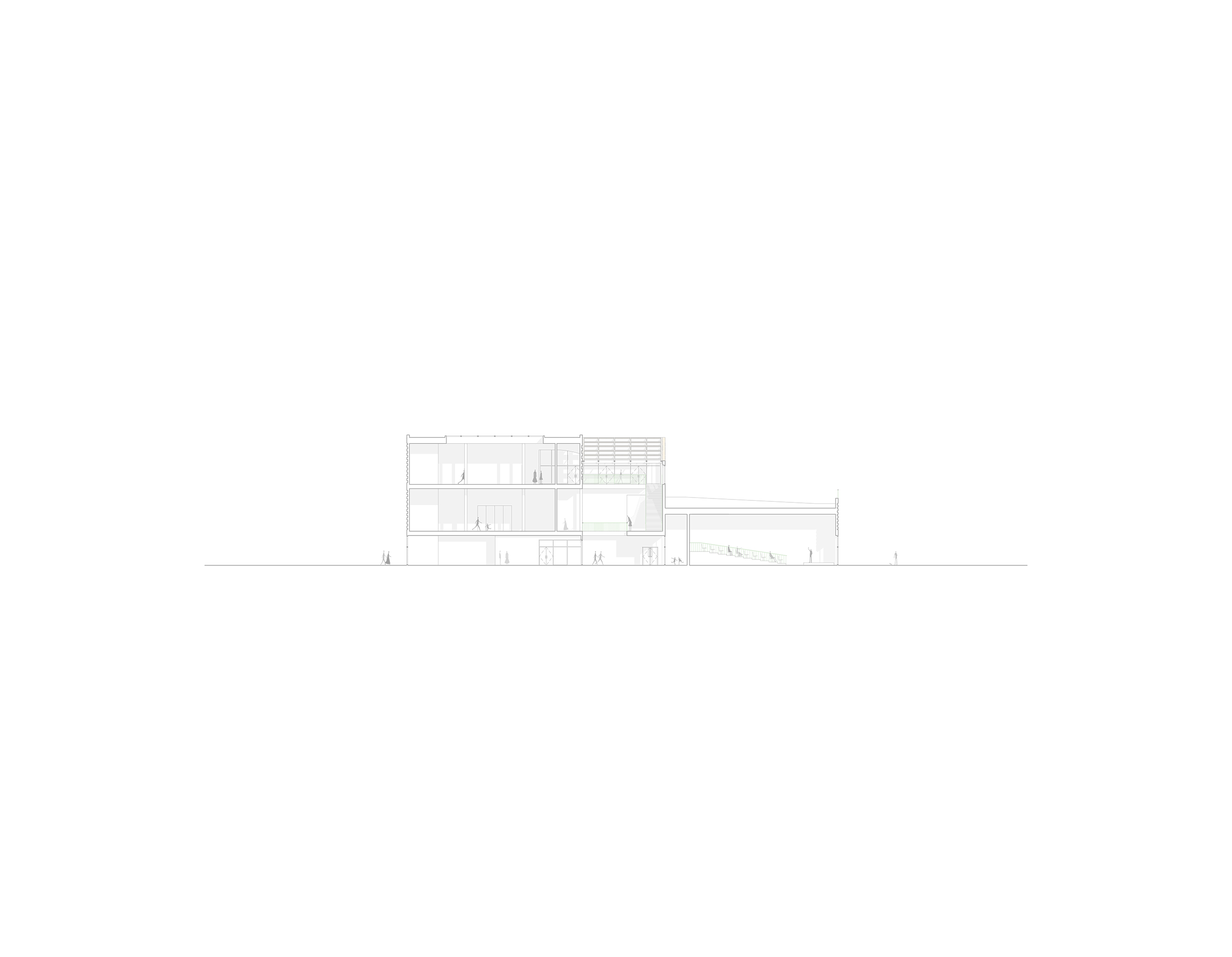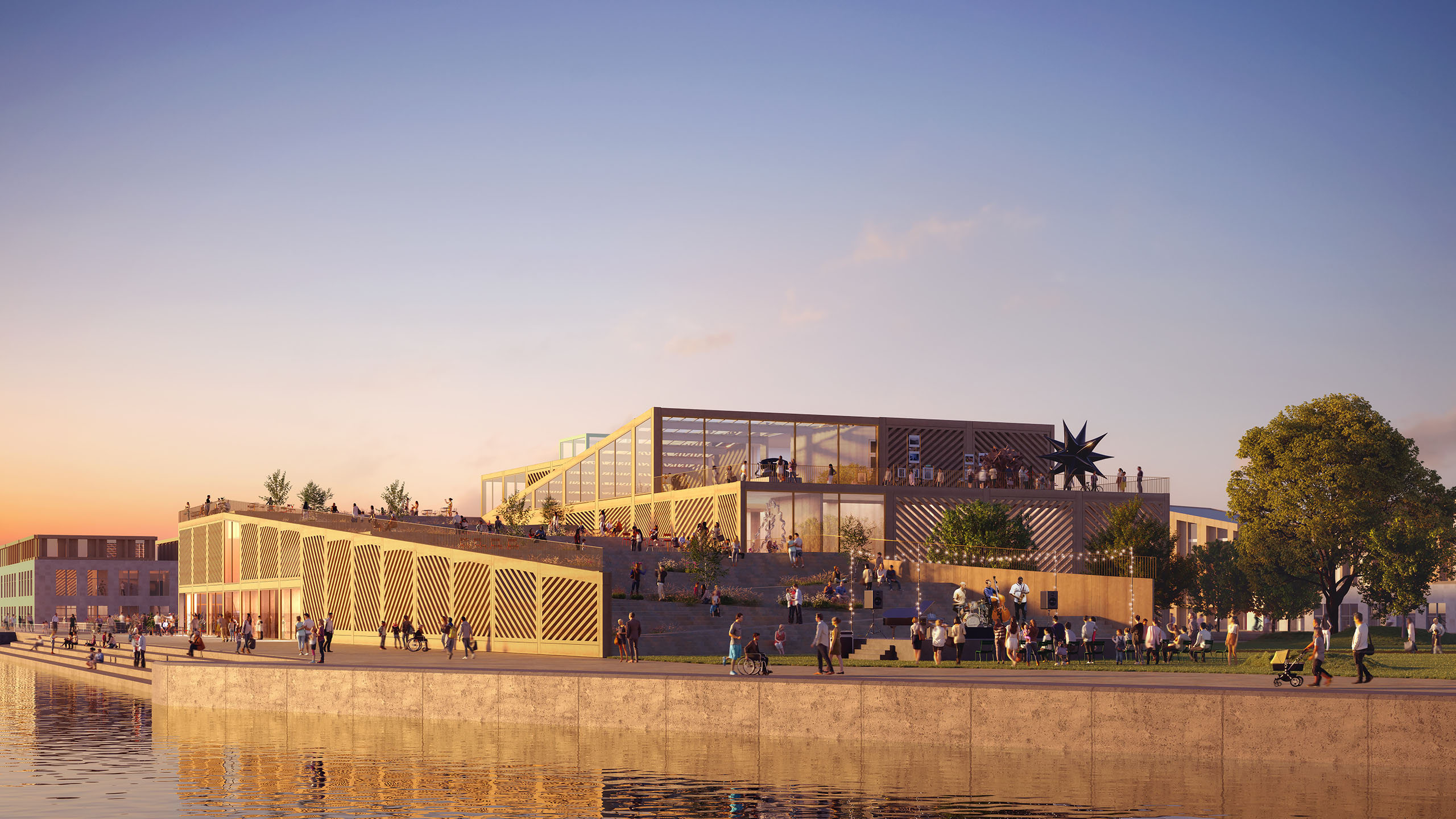
Museum of History and the Future
Museum of History and the Future
Turku, Finland
2024
Our entry for an international competition to design the Museum of History and the Future in Turku, Finland, envisaged a new kind of museum. Drawing the new public square and the landscape of the neighbouring park over and through the museum itself, our design creates a place for people connected to the wider city. The museum is conceived as a welcoming and flexible environment that offers an array of spaces for people to explore, changing with the exhibitions and the seasons. With sustainability informing all aspects of the design, the museum is rooted in Turku’s community and looks towards its future.
Our masterplan creates a series of public spaces, each with its own character and purpose. A new public square forms the culmination of the central route along Toinen Poikkikatu with direct views to the water. A flexible community space, the square can be used for gathering, large events, and as the forecourt to the harbour and museum. North of the museum, an informal ‘urban playground’ is intimate in scale, with planting, water, seating, and children’s play areas activating the space, bringing generations together. To the south-east, the park flows up and over the museum – blending architecture and landscape to create a dynamic terrain for people to inhabit. Along the waterfront, linear paving connects the museum to the harbour and city.
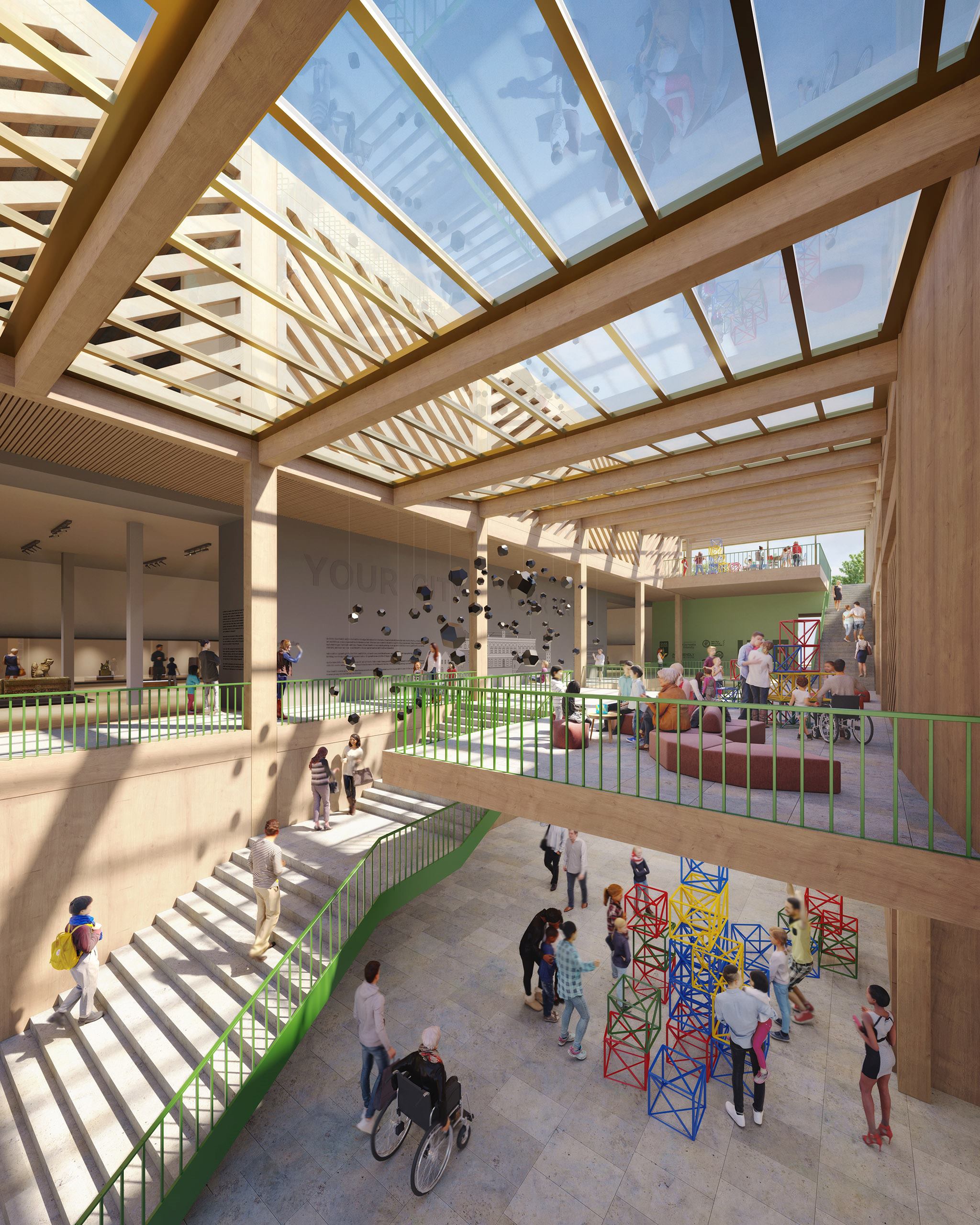
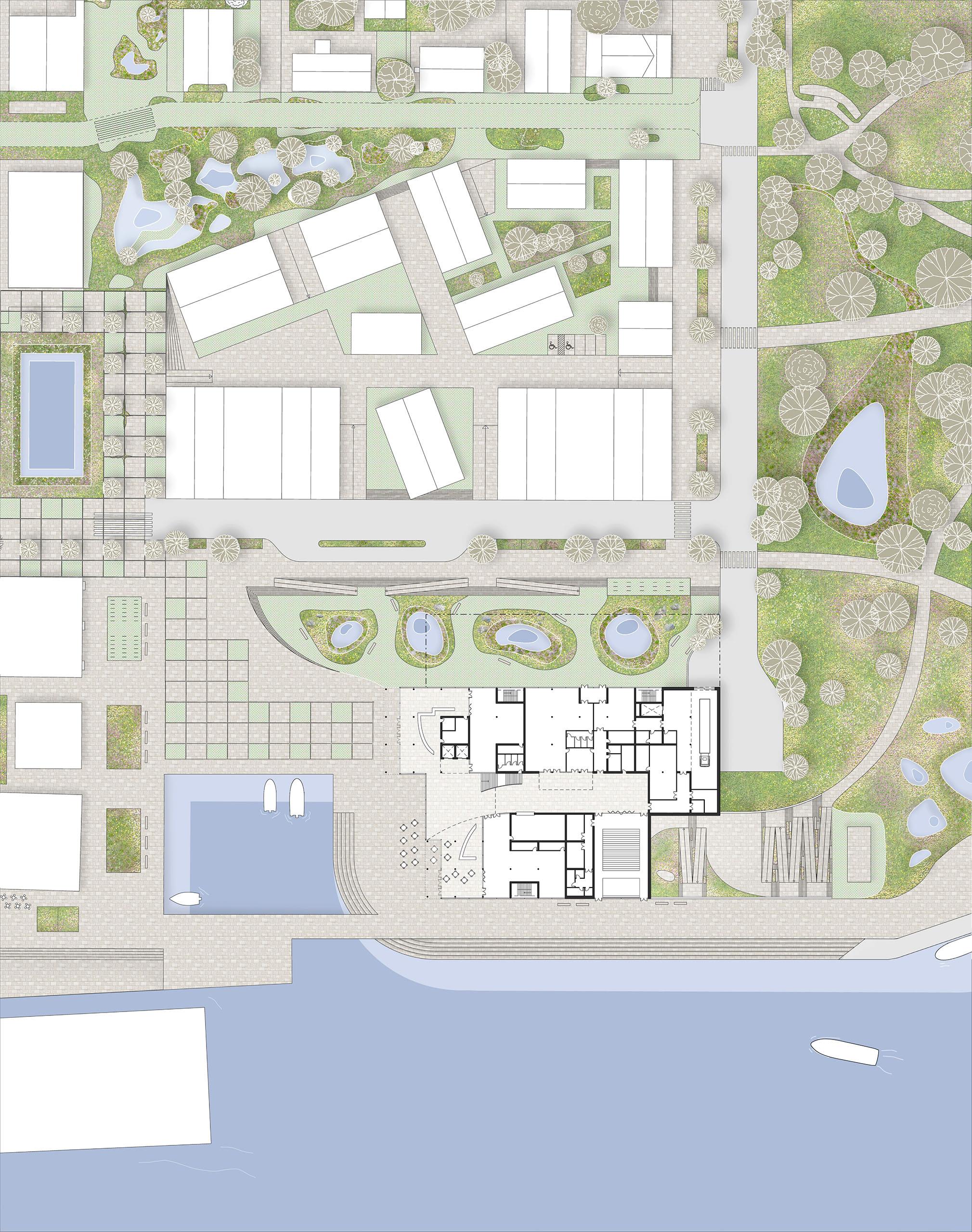
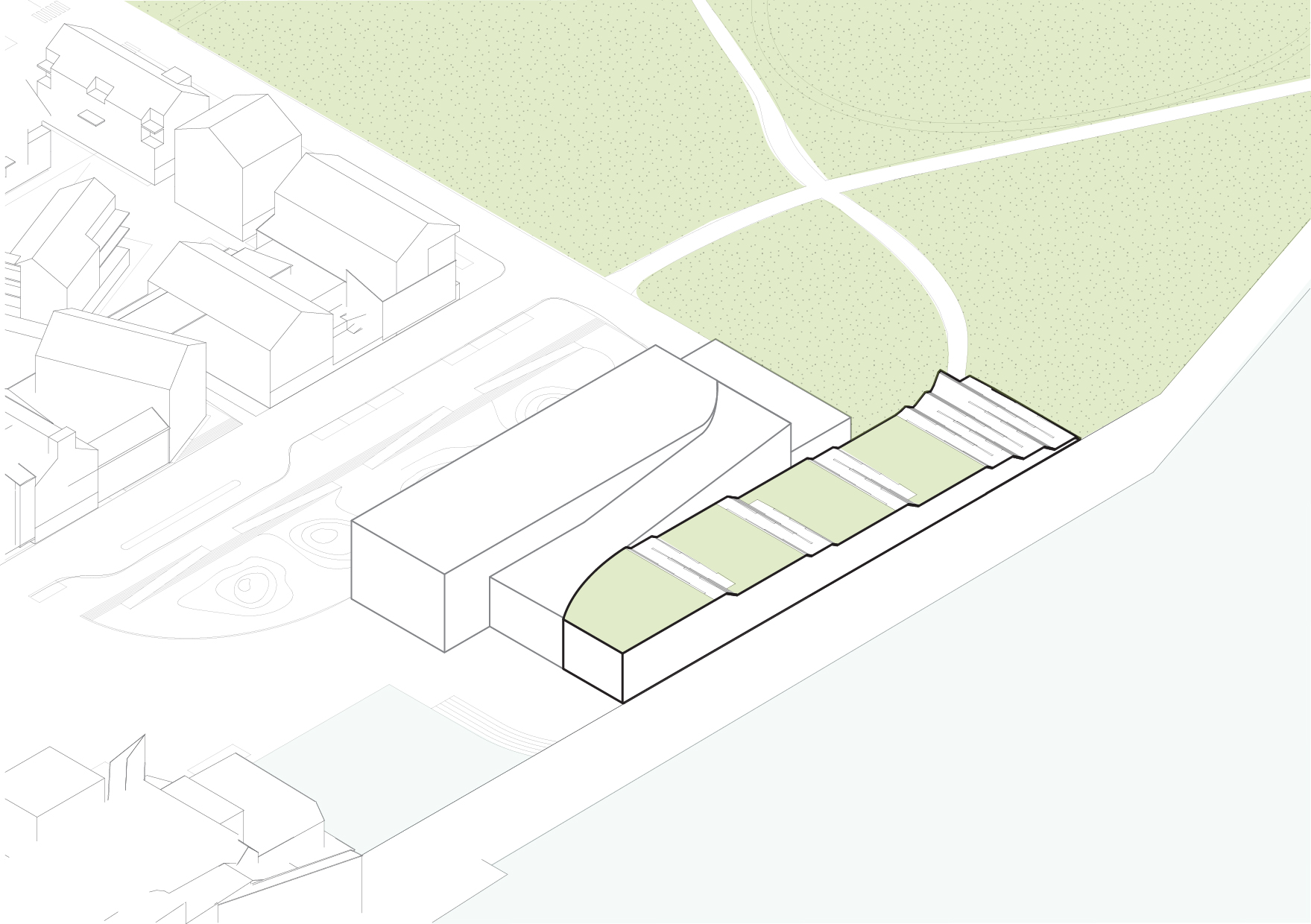
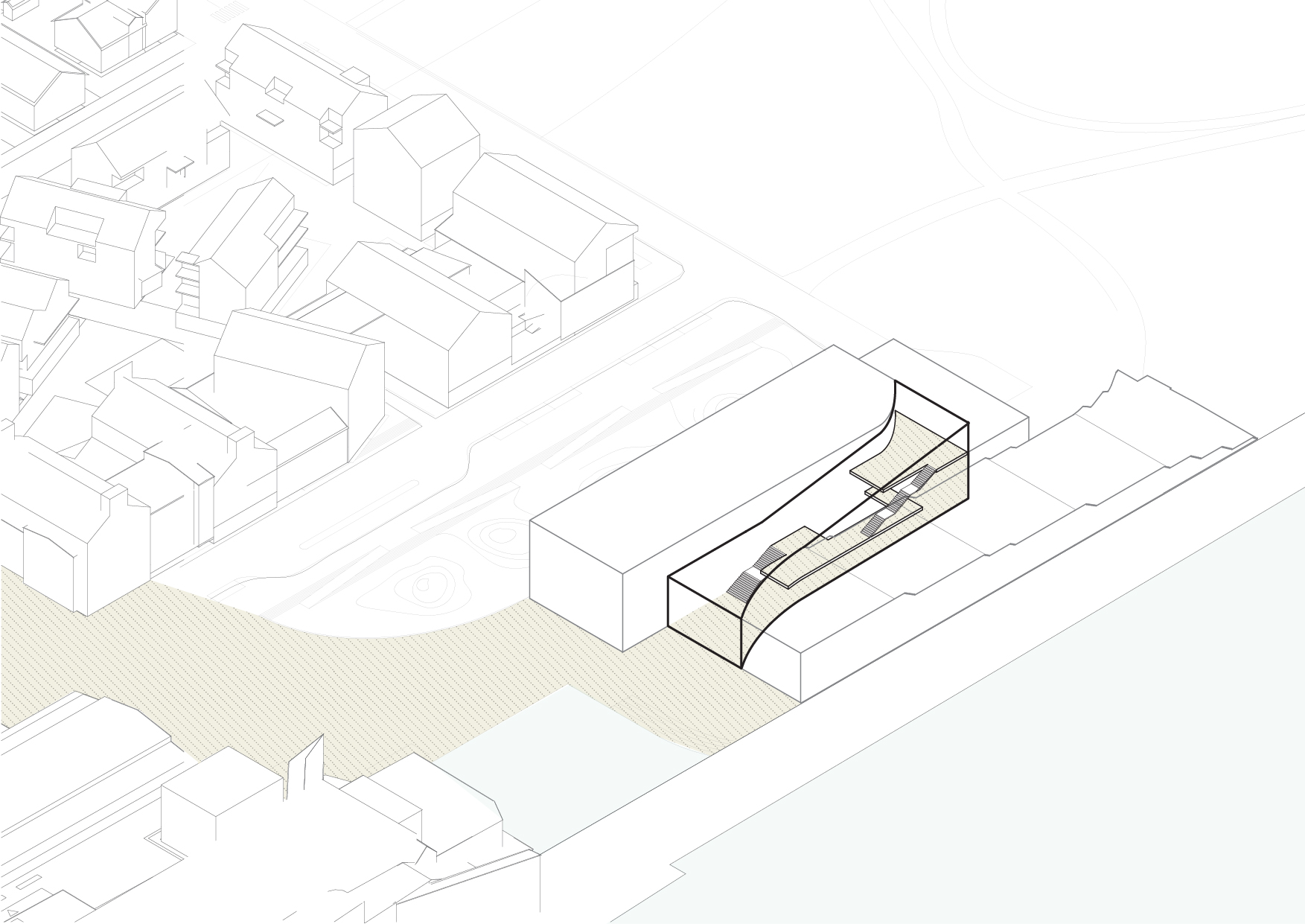
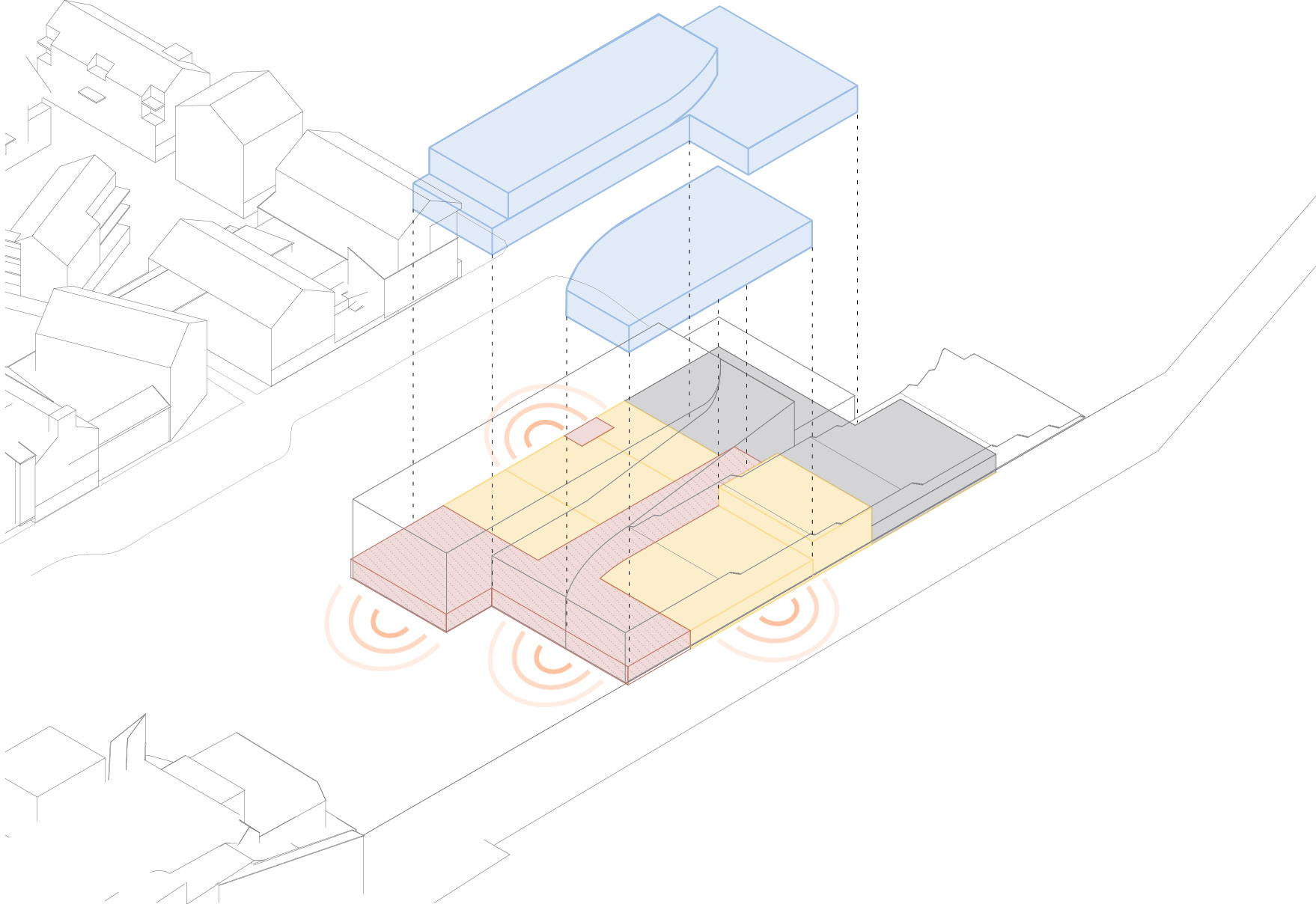
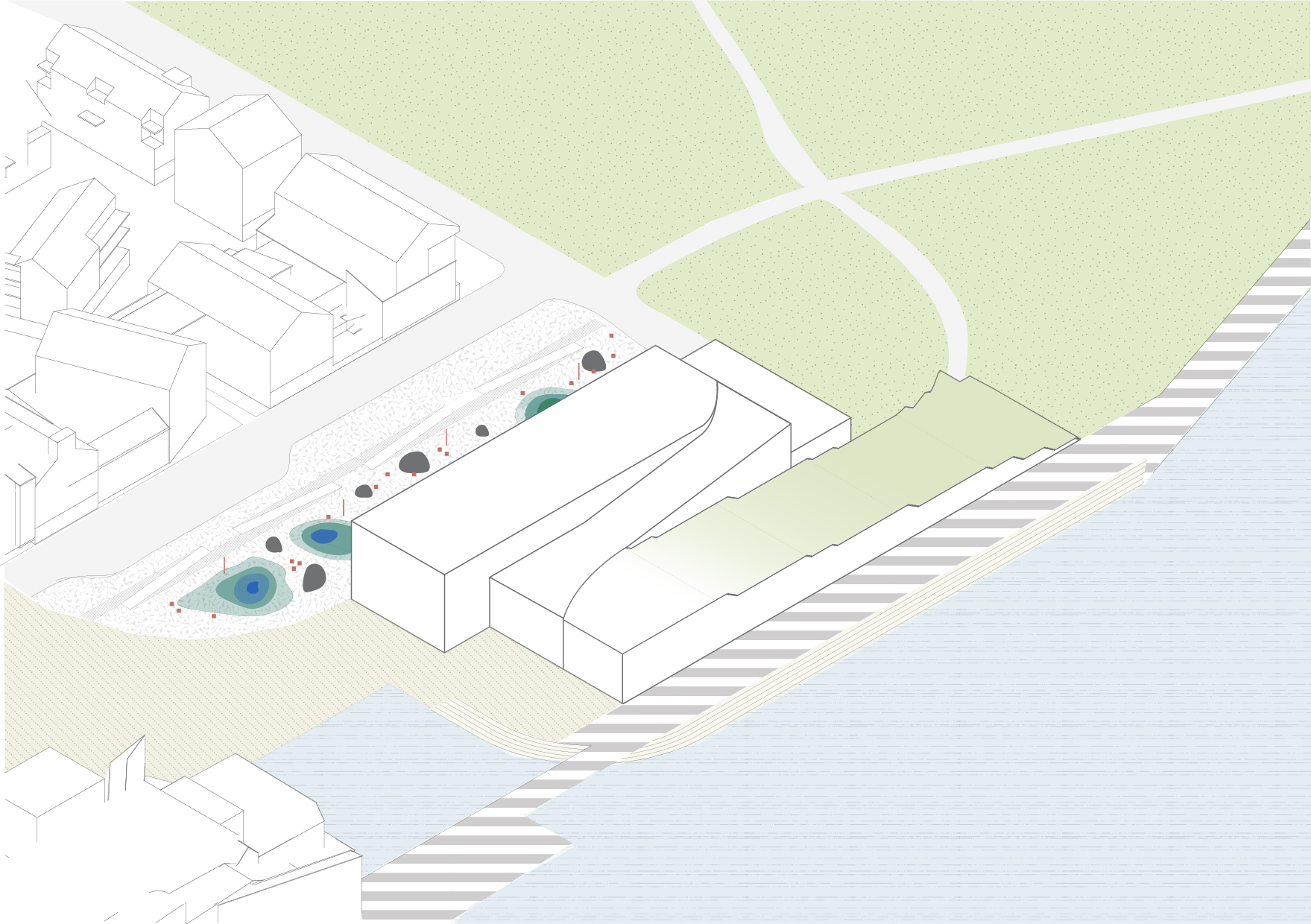
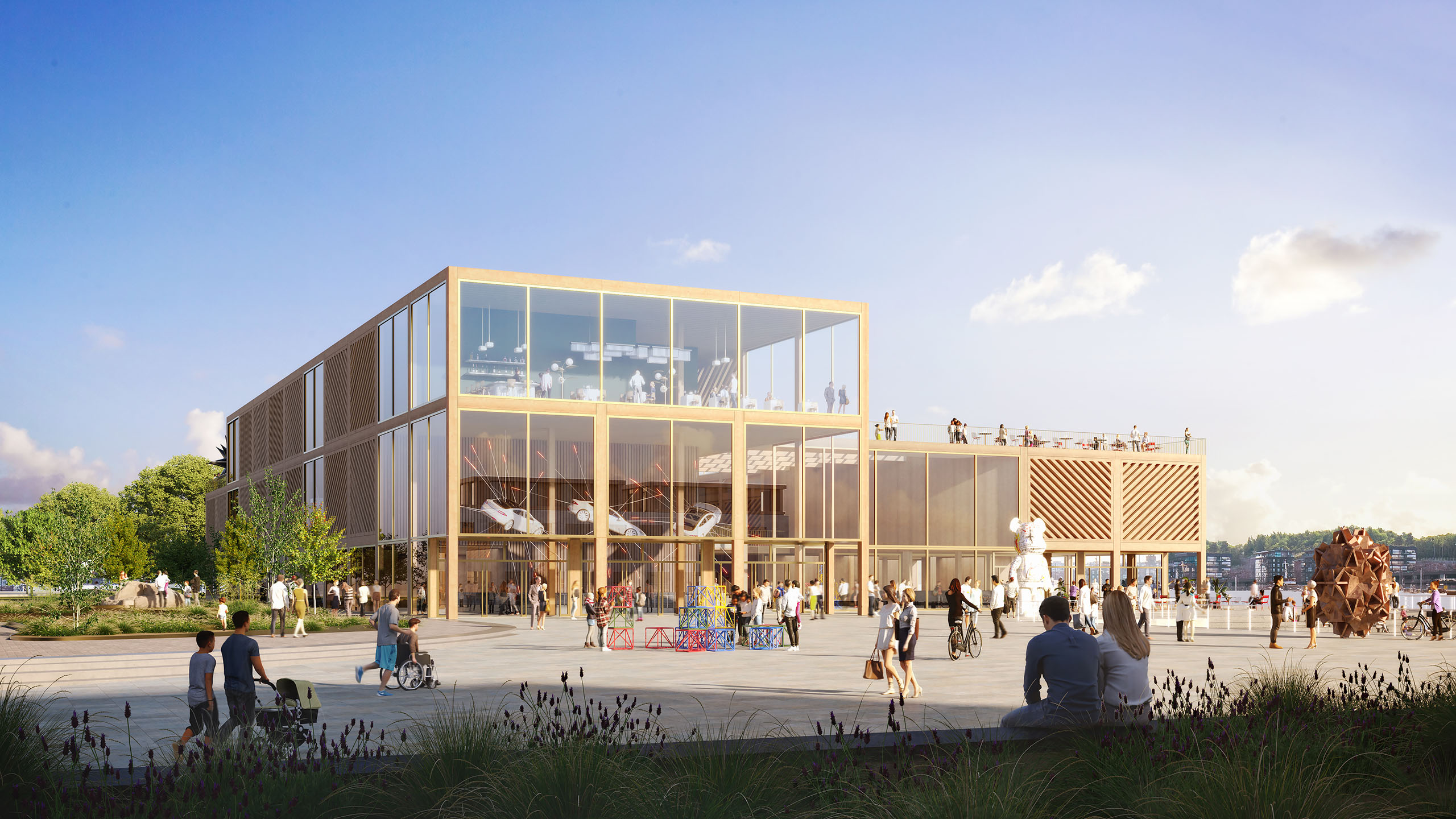
The museum building is conceived as an extension of these public spaces – a continuation of the city itself – inviting people in. The park flows over the southern part of the building and the city square extends through the museum entrance to form the central social space that connects all floors – a ‘living room’ for the city. These routes join at second floor level, culminating in terraces with views towards Turku Castle. The museum is open and approachable in character. Facades facing the public square are largely glazed, opening views of the interior, and allowing activities to spill-out in warmer seasons.
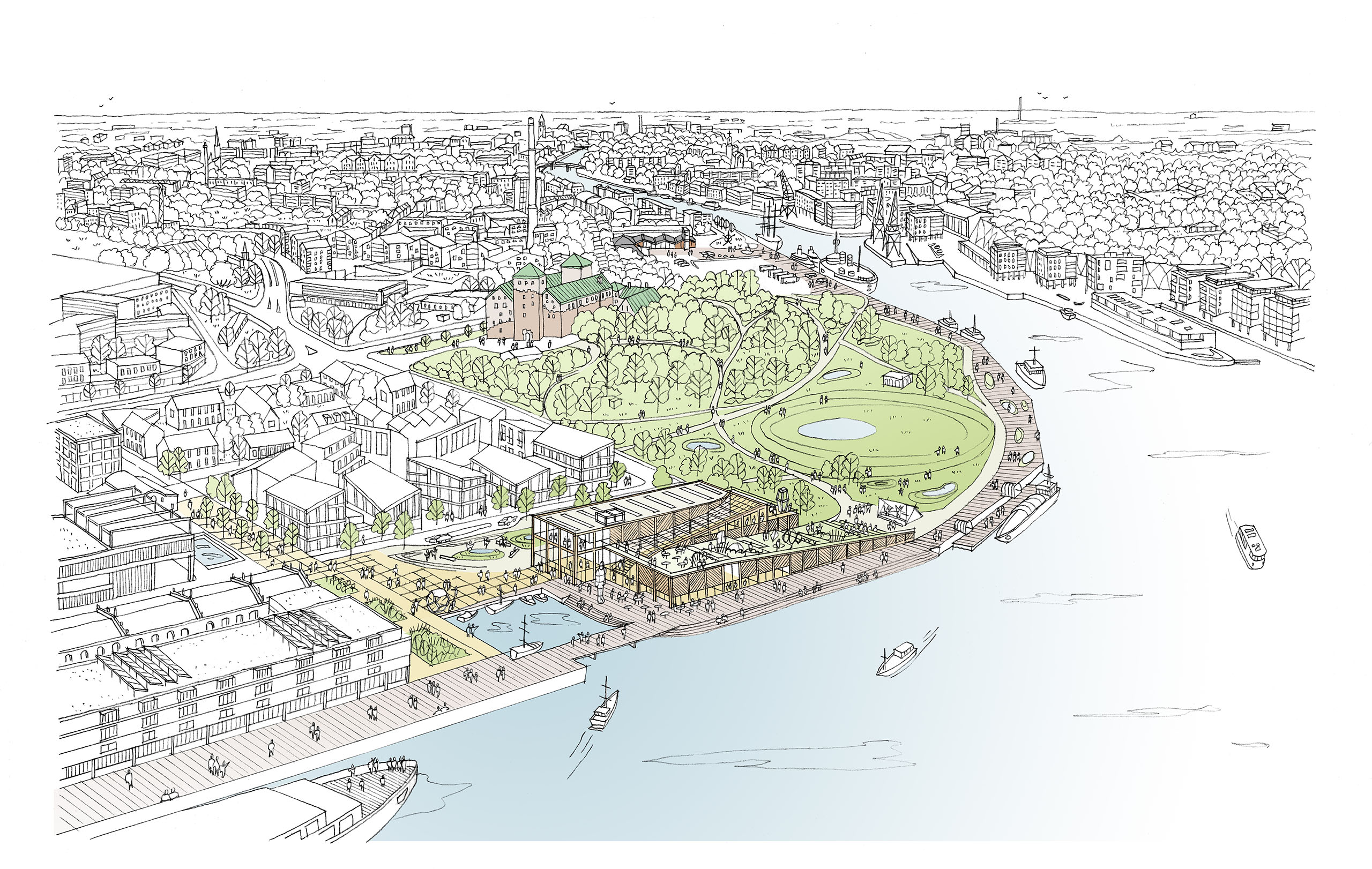
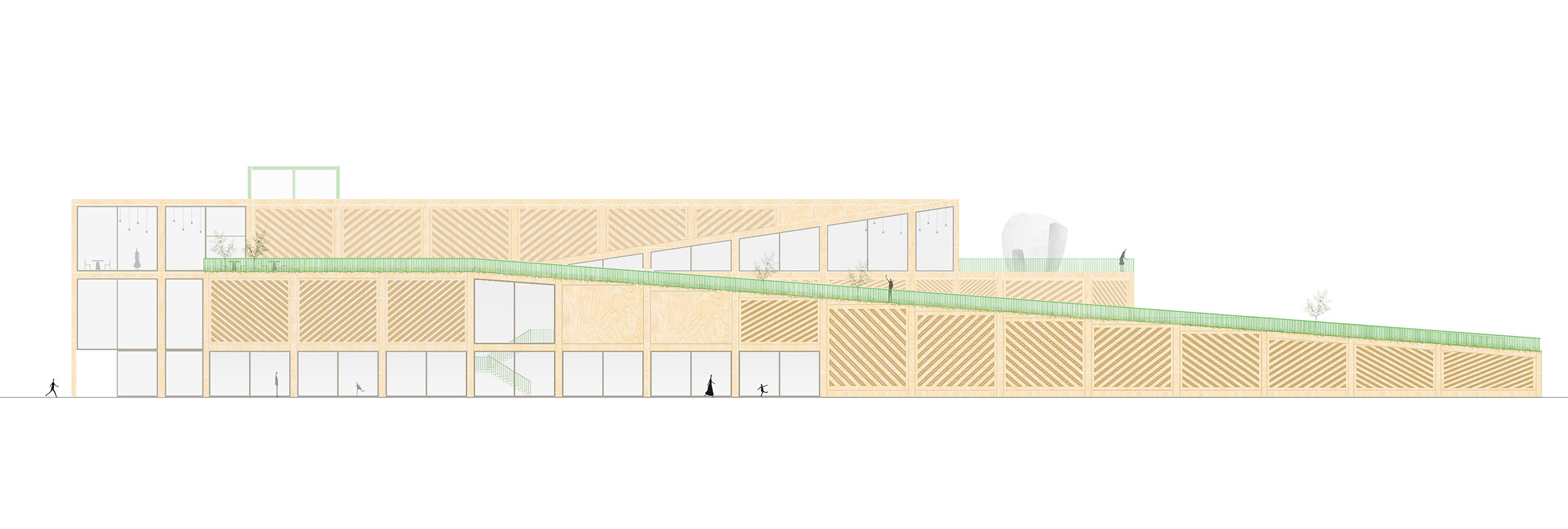
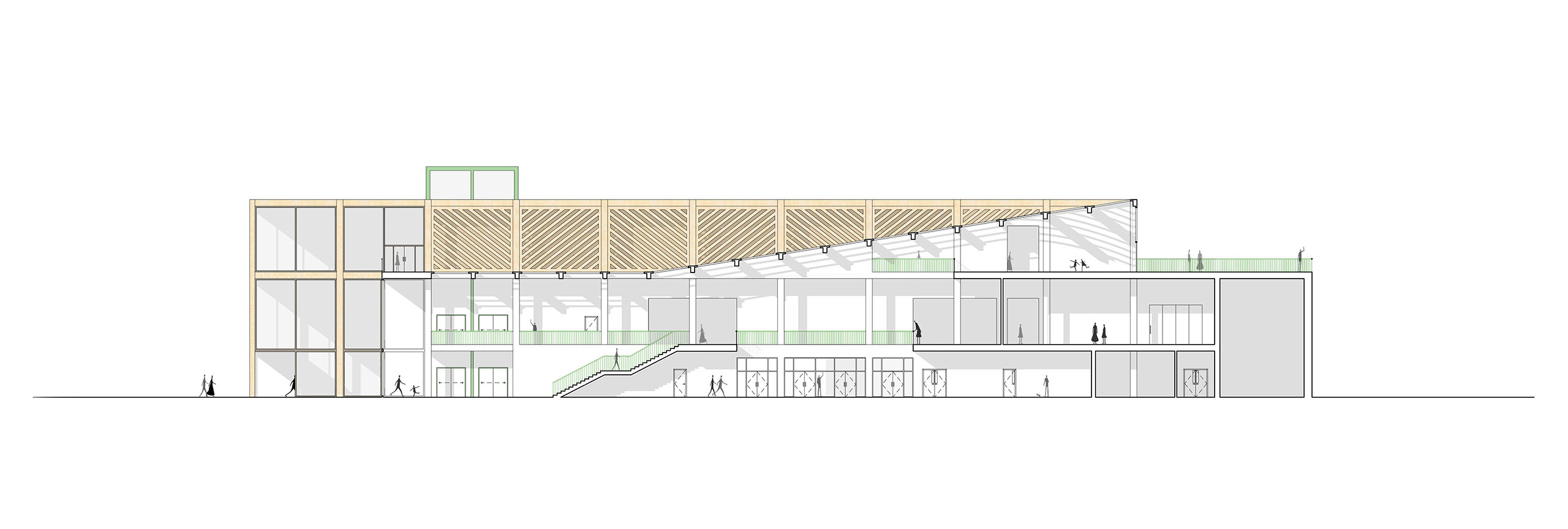
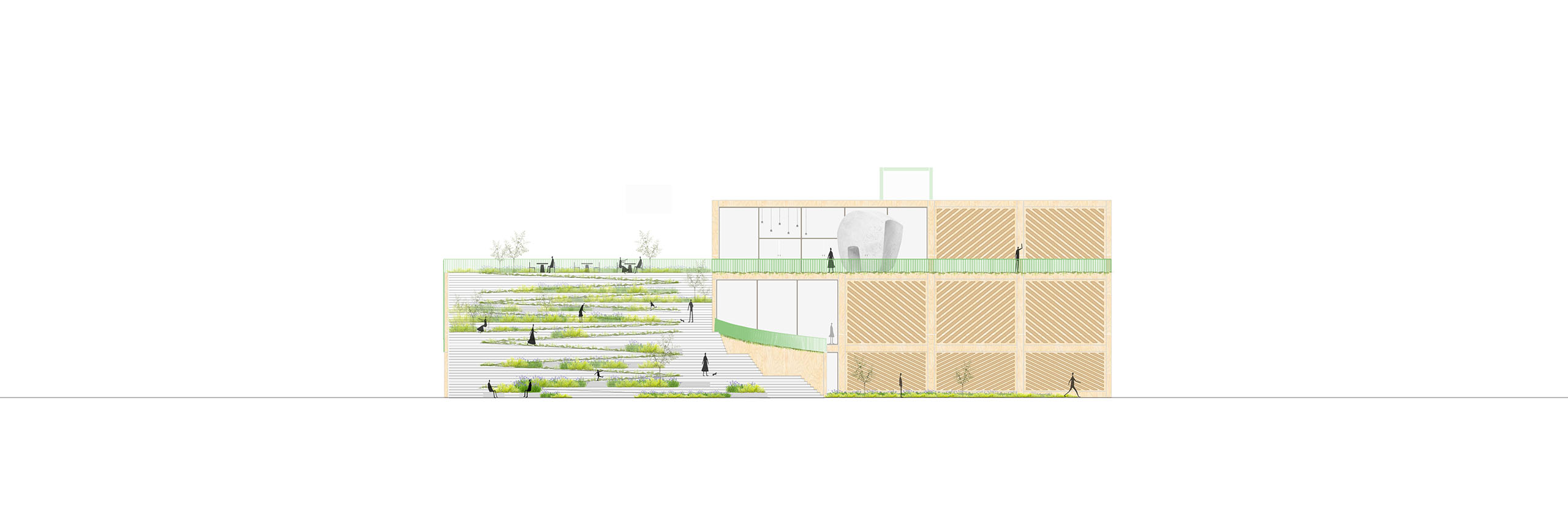

Galleries are raised to first and second floor levels, where they enjoy a sense of calm. Designed as flexible spaces, the exhibition areas accommodate a range of gallery room types and wall configurations, depending on the requirements of a particular display. The relationship to the central social space can also be adjusted, allowing galleries to flow-into or be separated from the circulation. The second floor accommodates a temporary exhibition space, which benefits from generous natural light from diffusing rooflights – and opens onto the Castle-facing sculpture terrace.
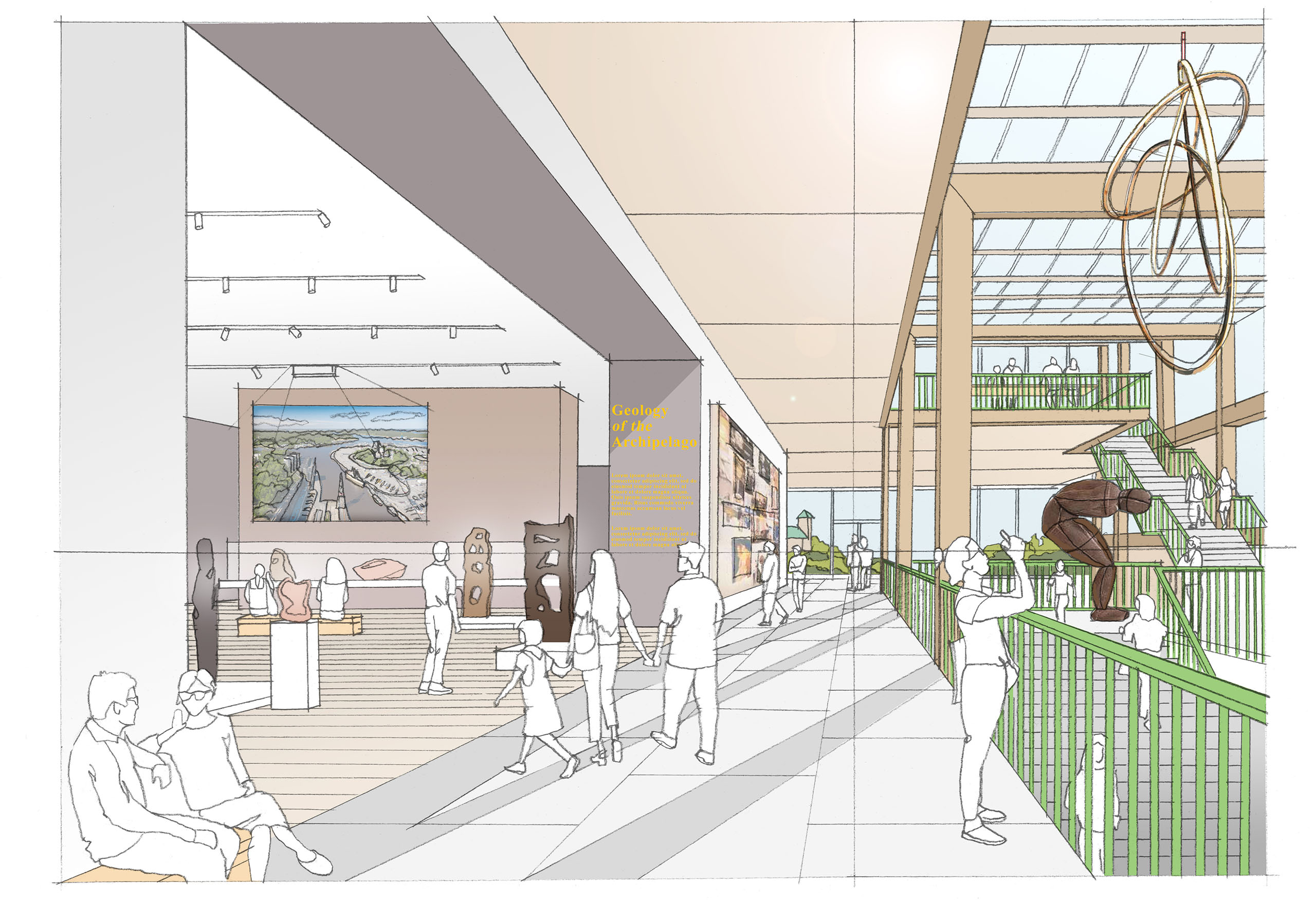
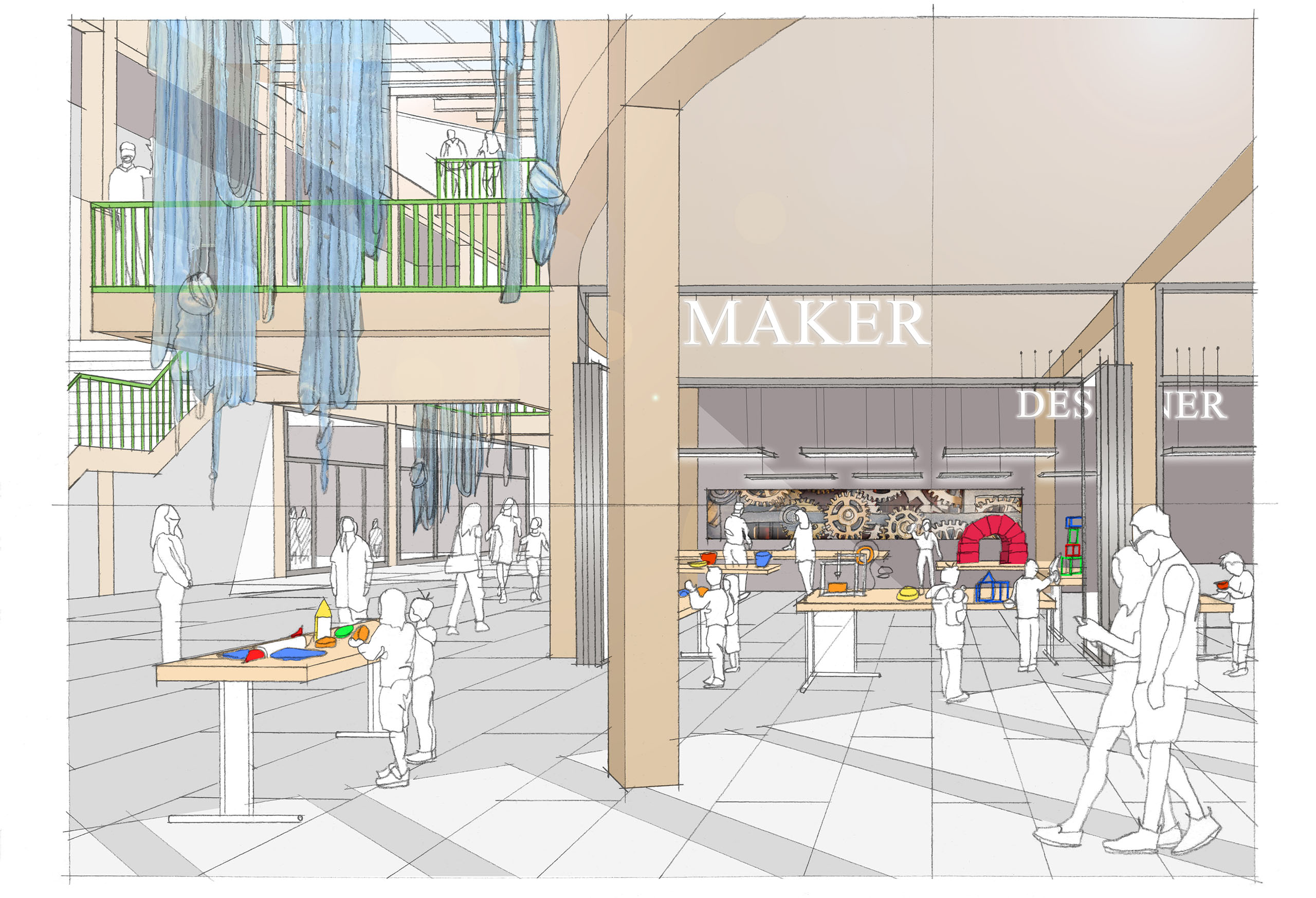
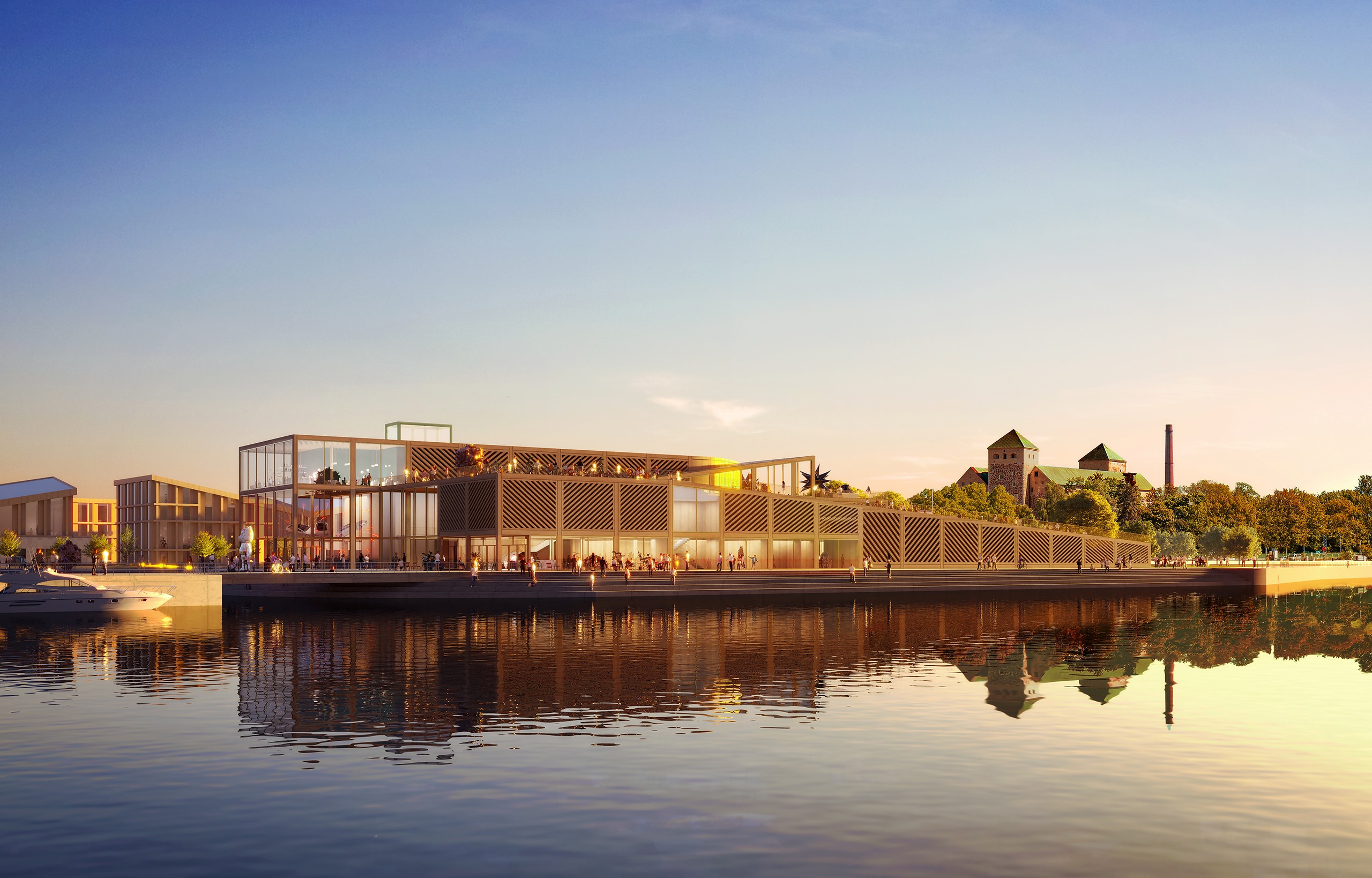
Visualisations by Elephant Visual
