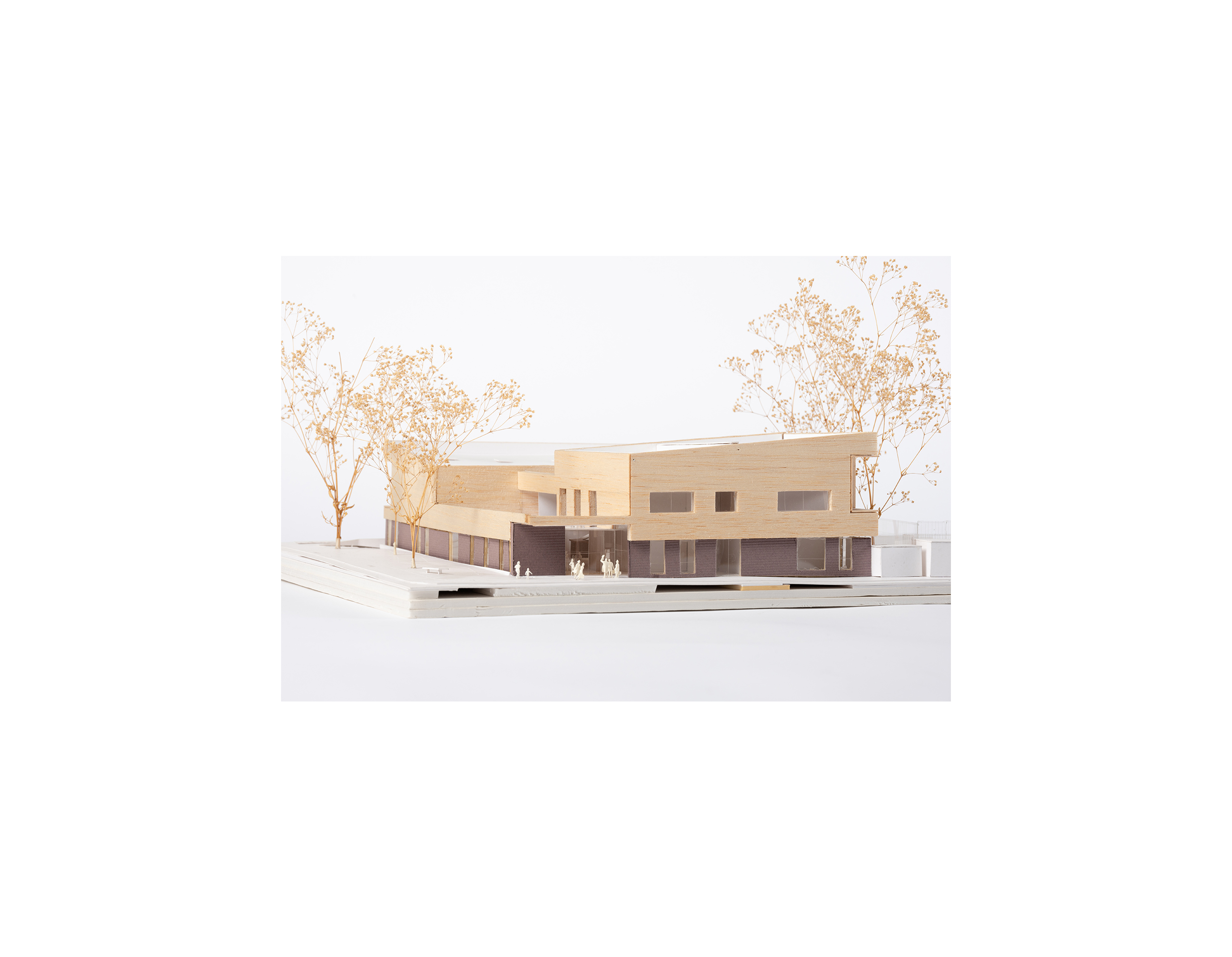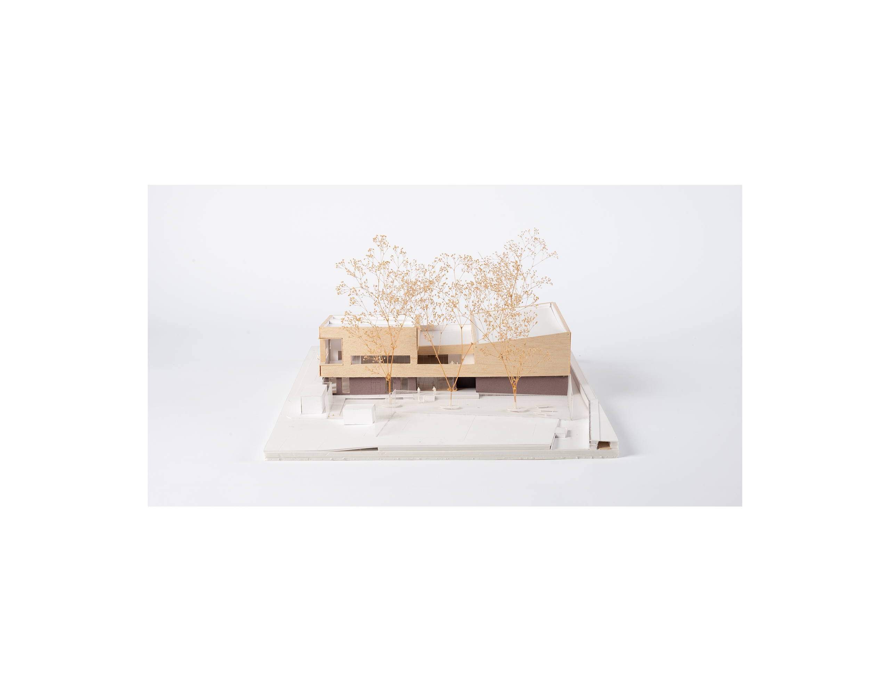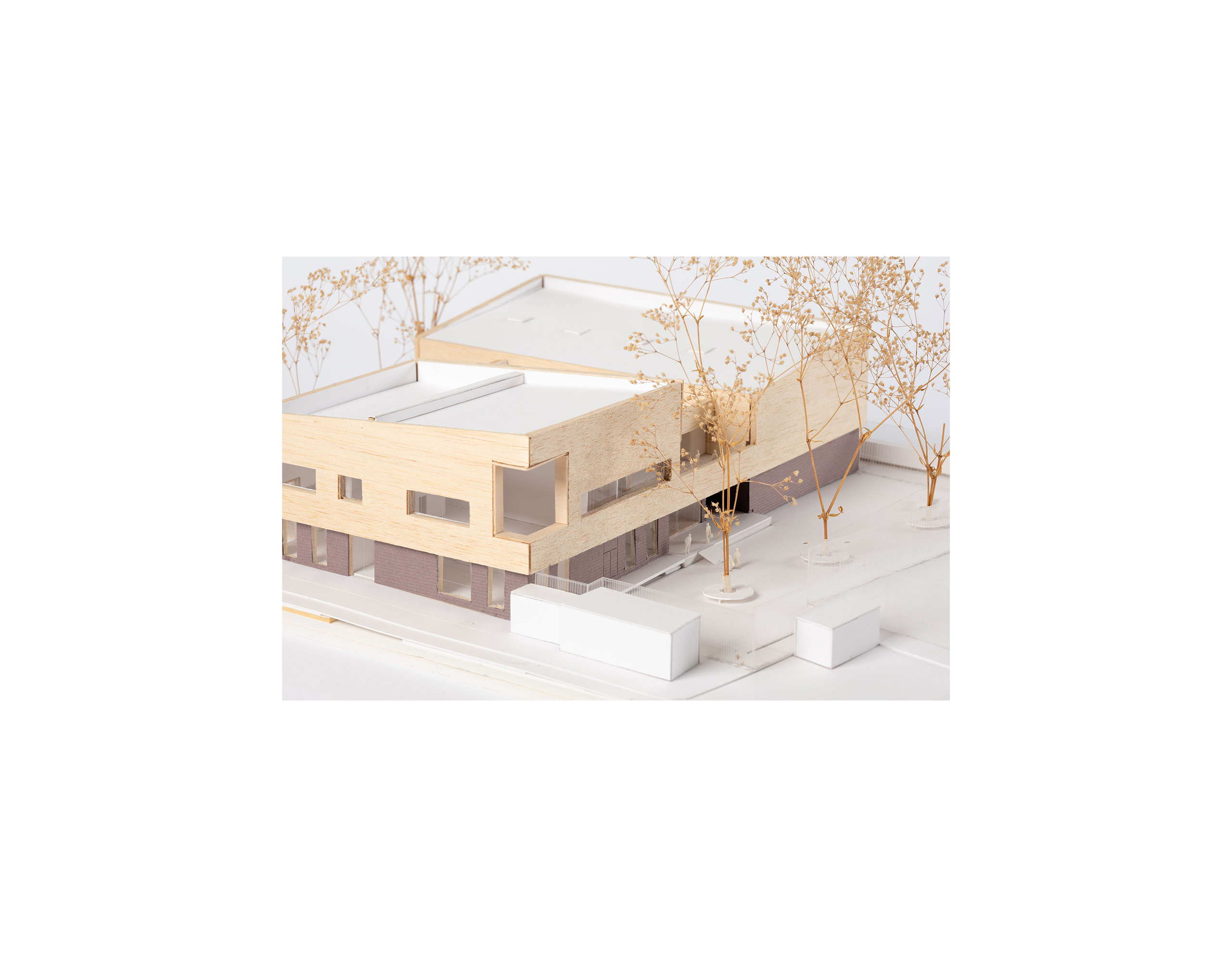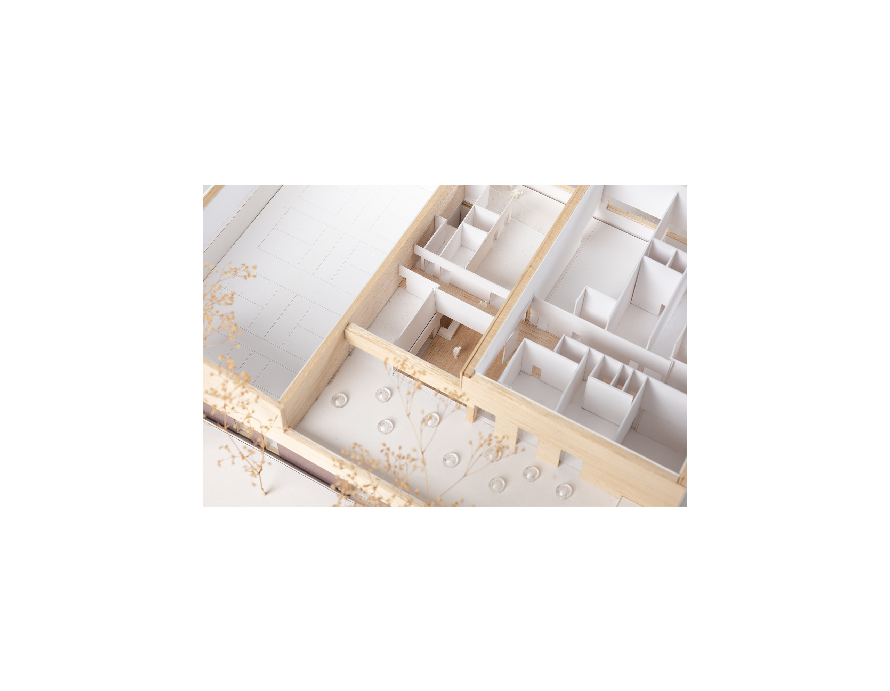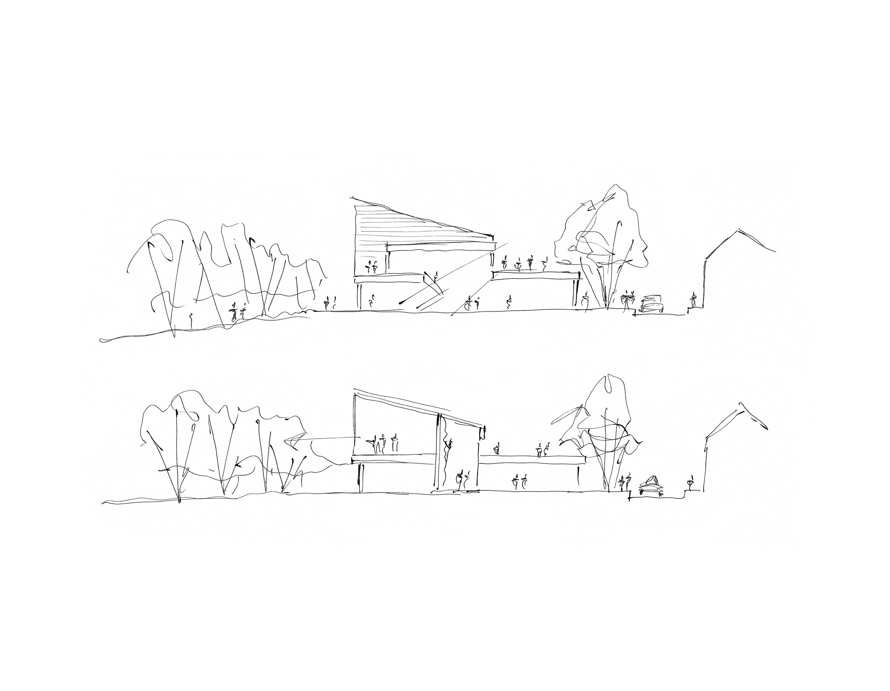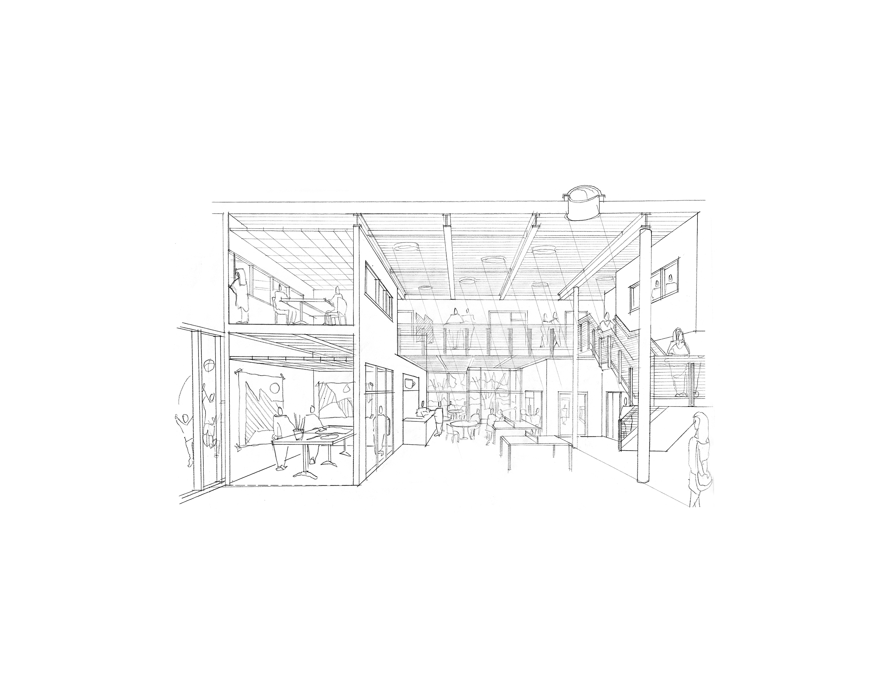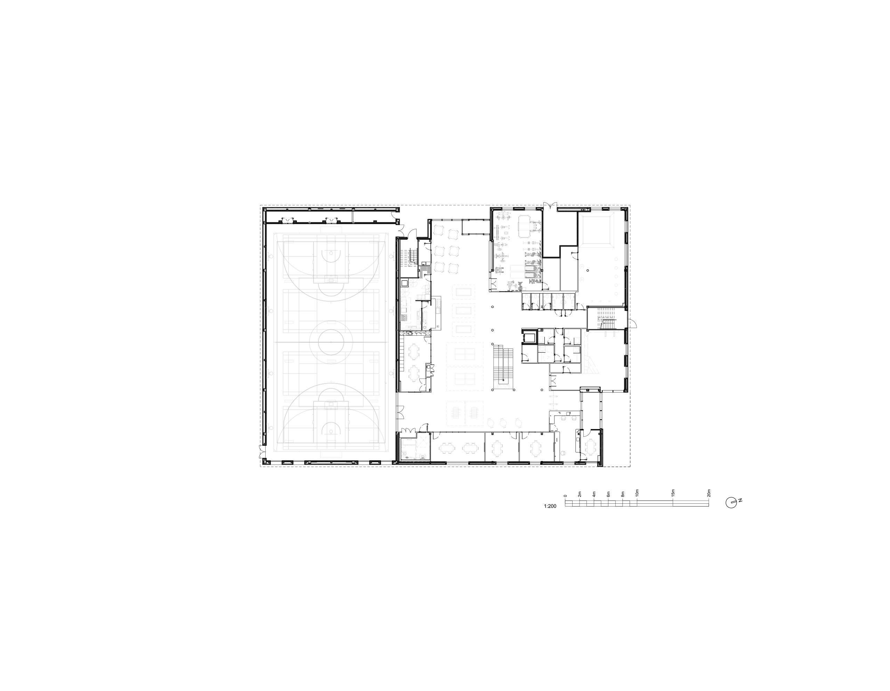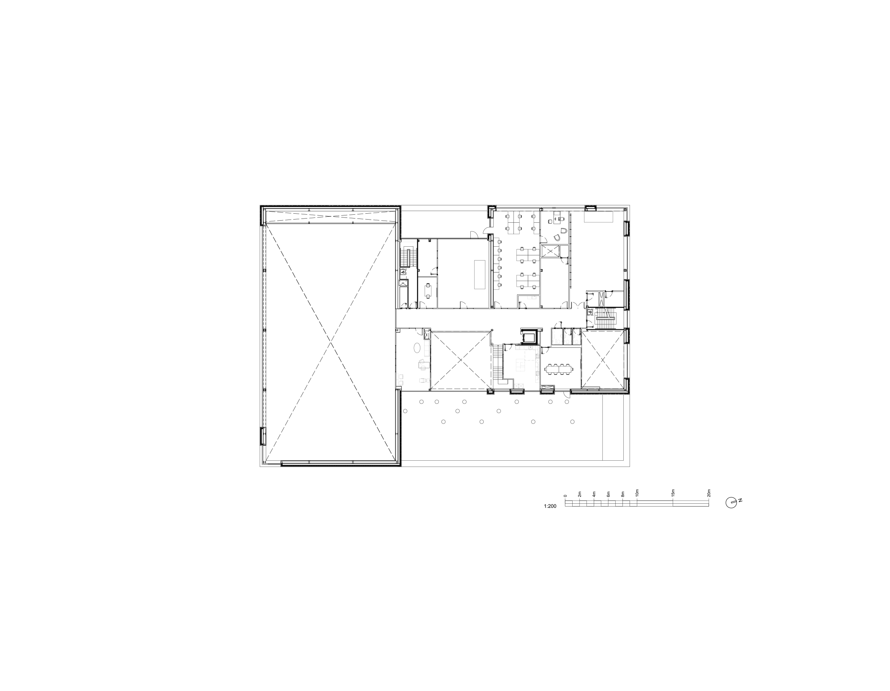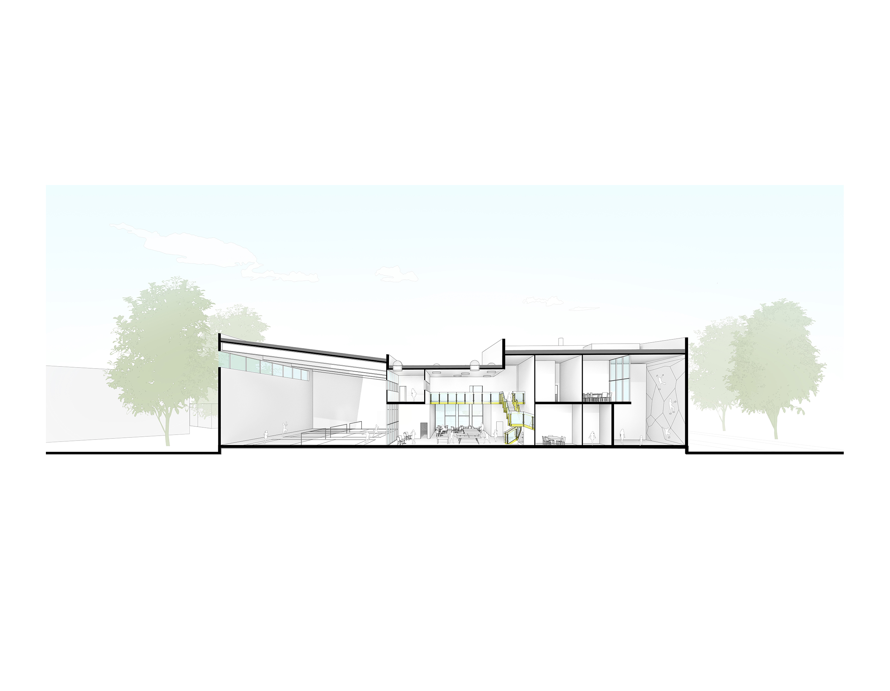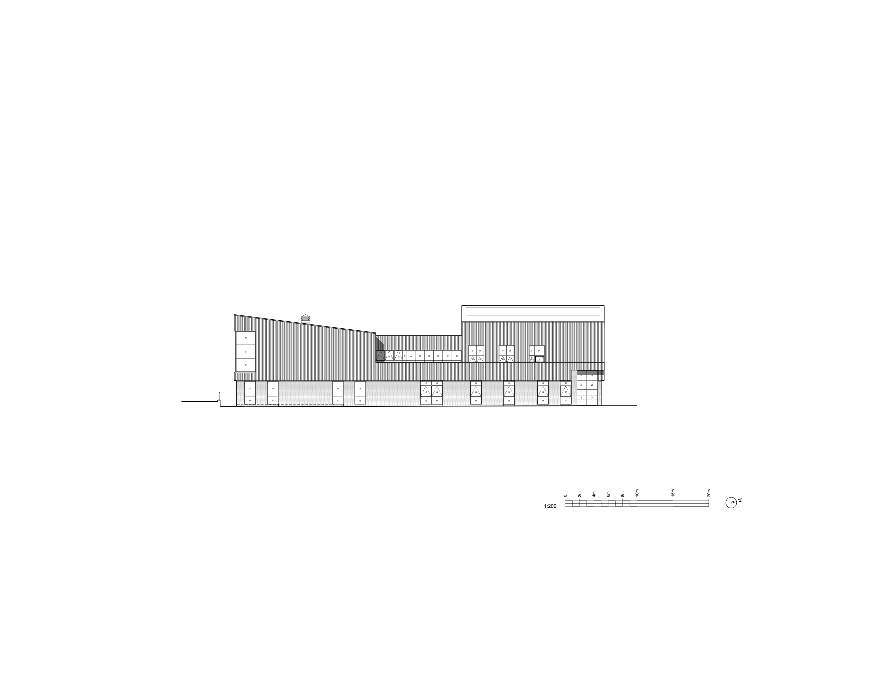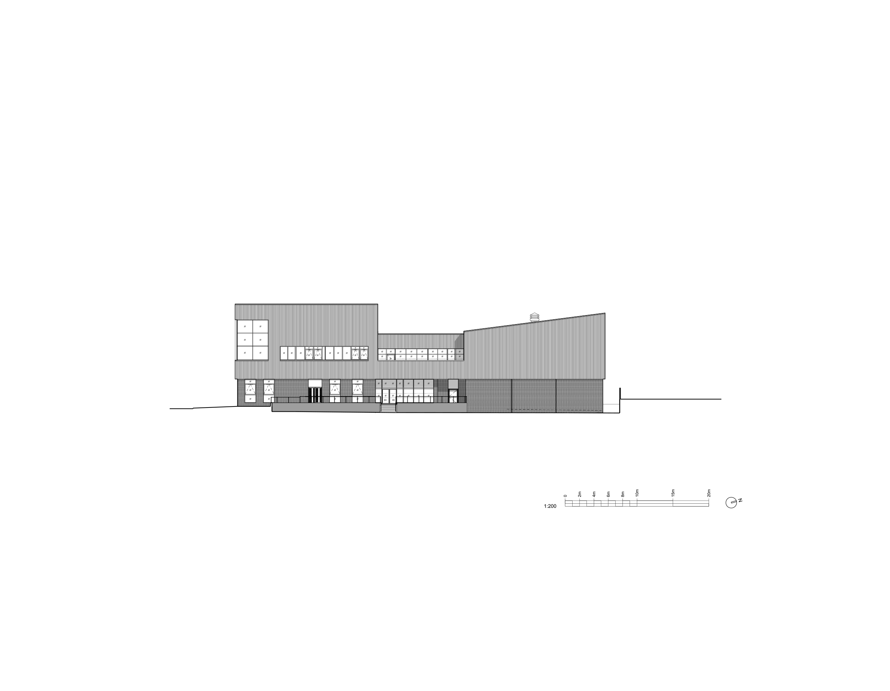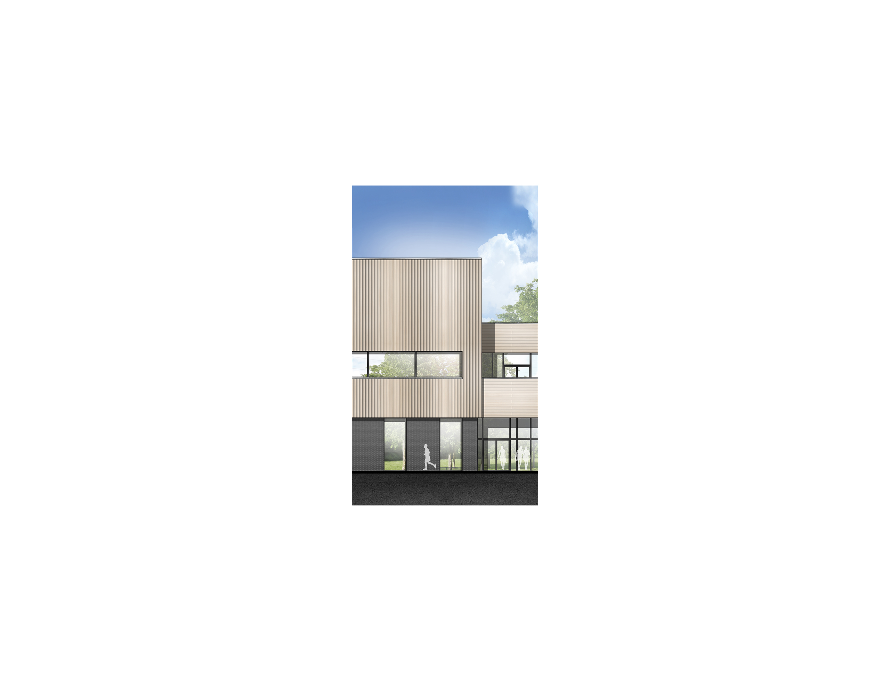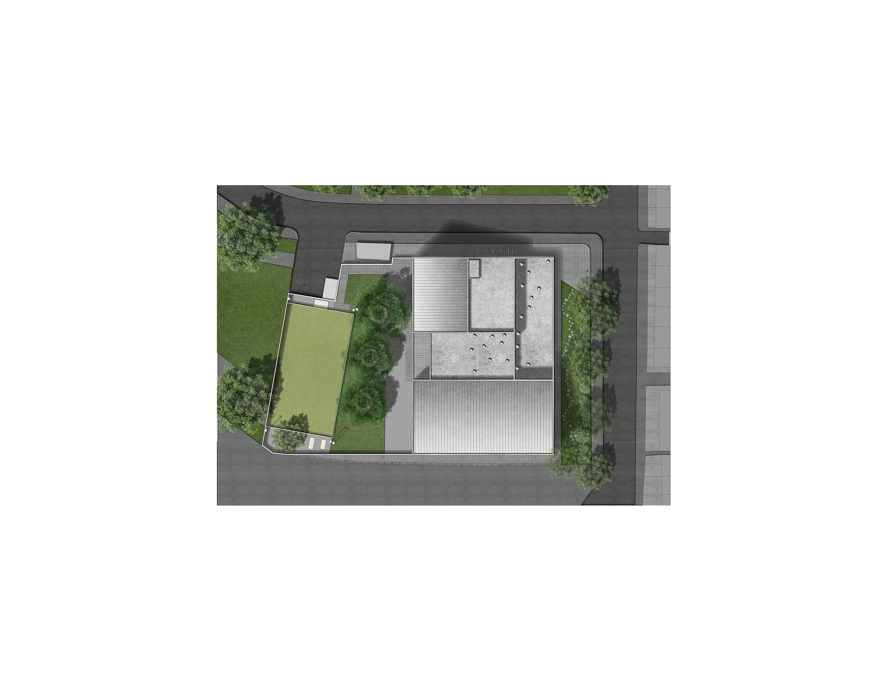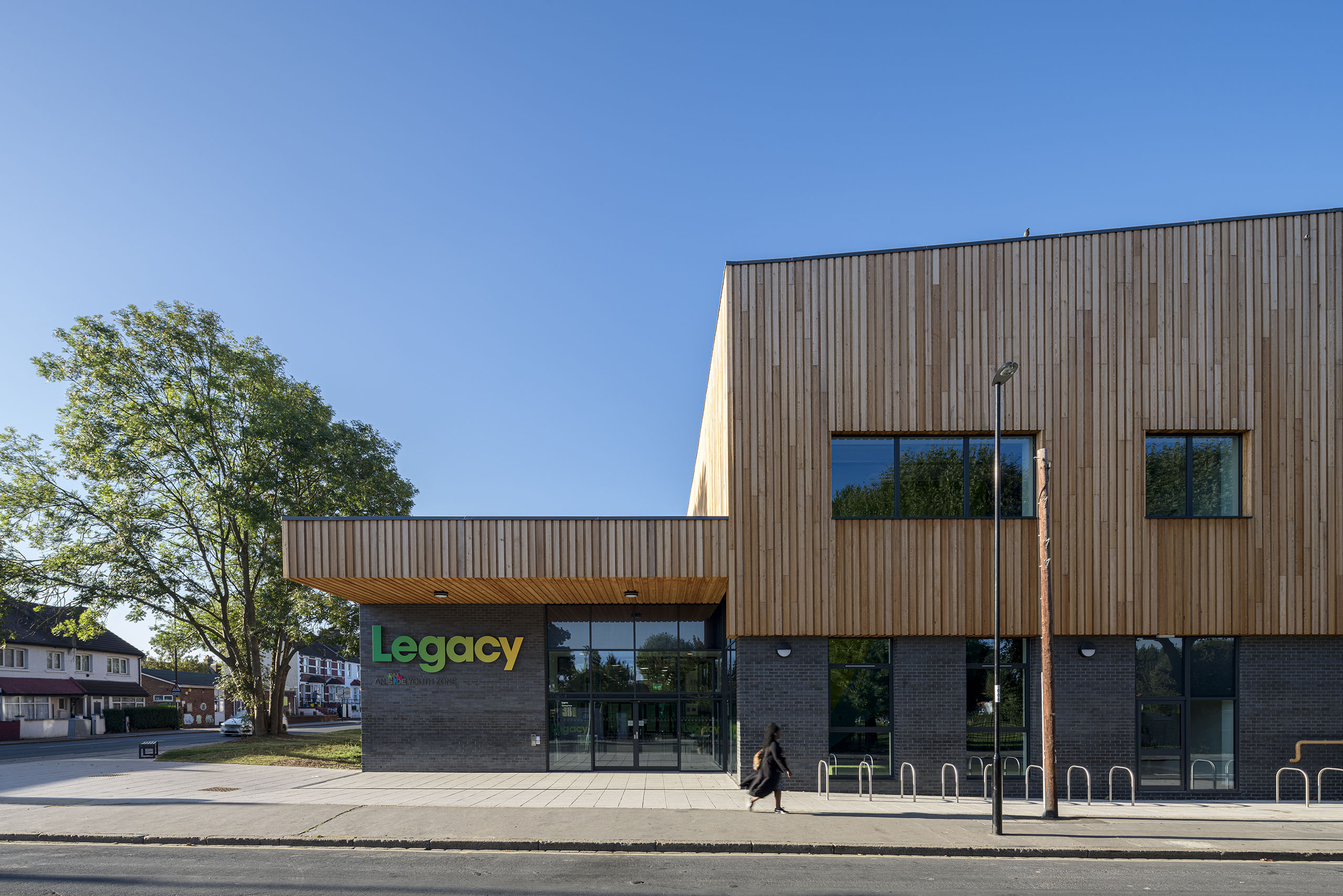
Legacy Youth Zone
Legacy Youth Zone
London, UK
2016 – 2019
The client for the project was OnSide Youth Zones – a charity building a network of clubs providing young people with inspiring community buildings. The site is on the edge of a recreation ground with a number of mature trees. The trees have played an important role in the massing of the design, with our aim to create a striking landmark for young people that is also sensitive to the natural feel of the site.
The building is divided into two connected parts to reduce its scale: one to the north housing a performance space and one to the south housing the sports hall. Both have a mono-pitched roof positioned so that the building rises-up at the gaps between the trees giving it presence and views out. The facade uses board-on-board Siberian Larch cladding above a robust charcoal-grey brick base.
A sheltered outdoor recreation area and kick-pitch have been located to the west of the building keeping them away from the busy road, while a range of new planting increases the biodiversity of the site.
Inside, the plan is arranged around a central double-height hall that brings all the spaces together and provides a social place for everyone using the building to get together. The project incorporates passive design, PVs, wind-catchers and other methods to achieve a target of BREEAM Excellent.

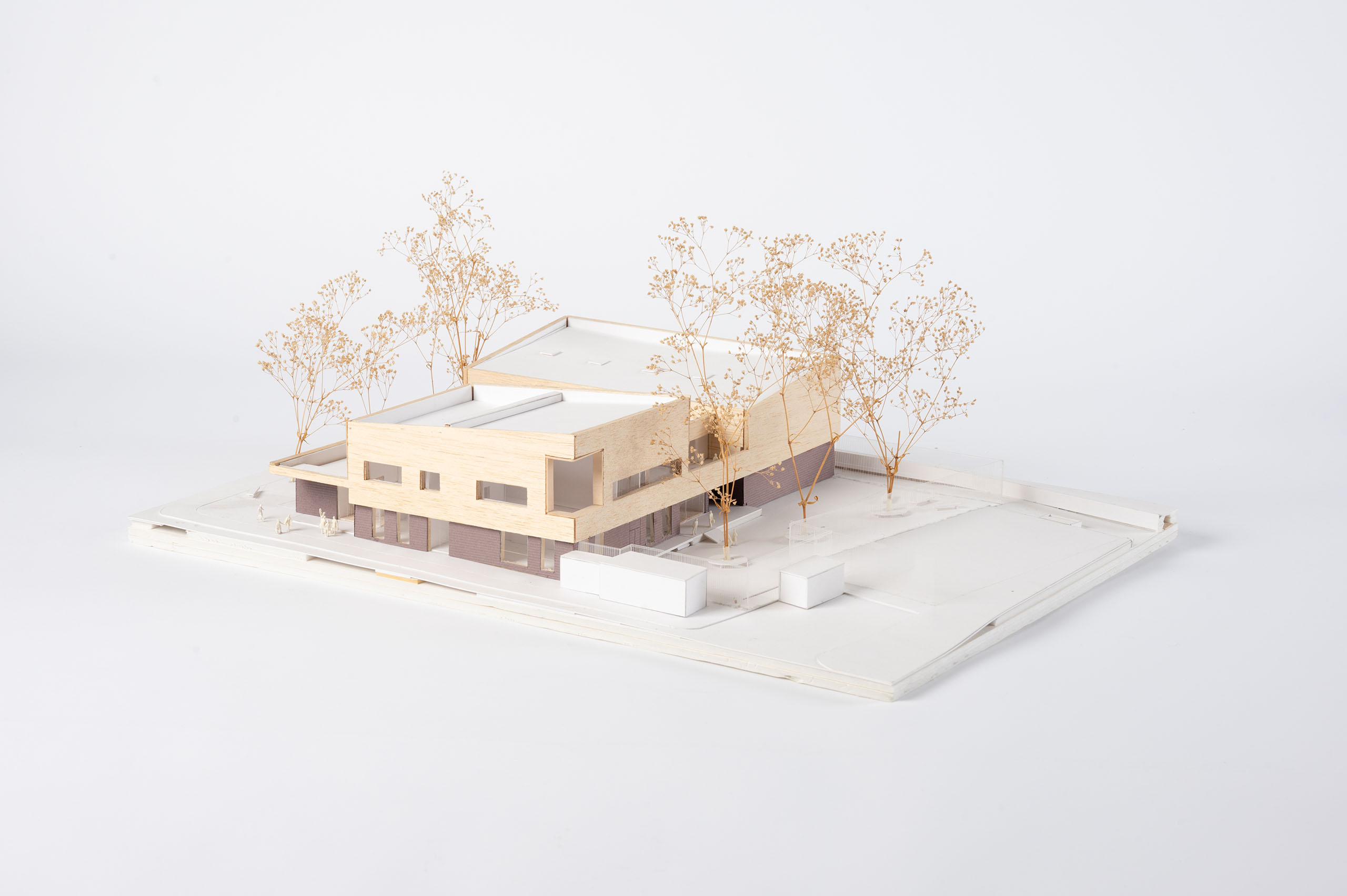

The centre is well-made, contained but connected to its surroundings, practical, with moments of spatial delight. It is a valued vessel designed to be filled with life and one that elicits evident pride in those who work there.
Rob Wilson, Architects’ Journal

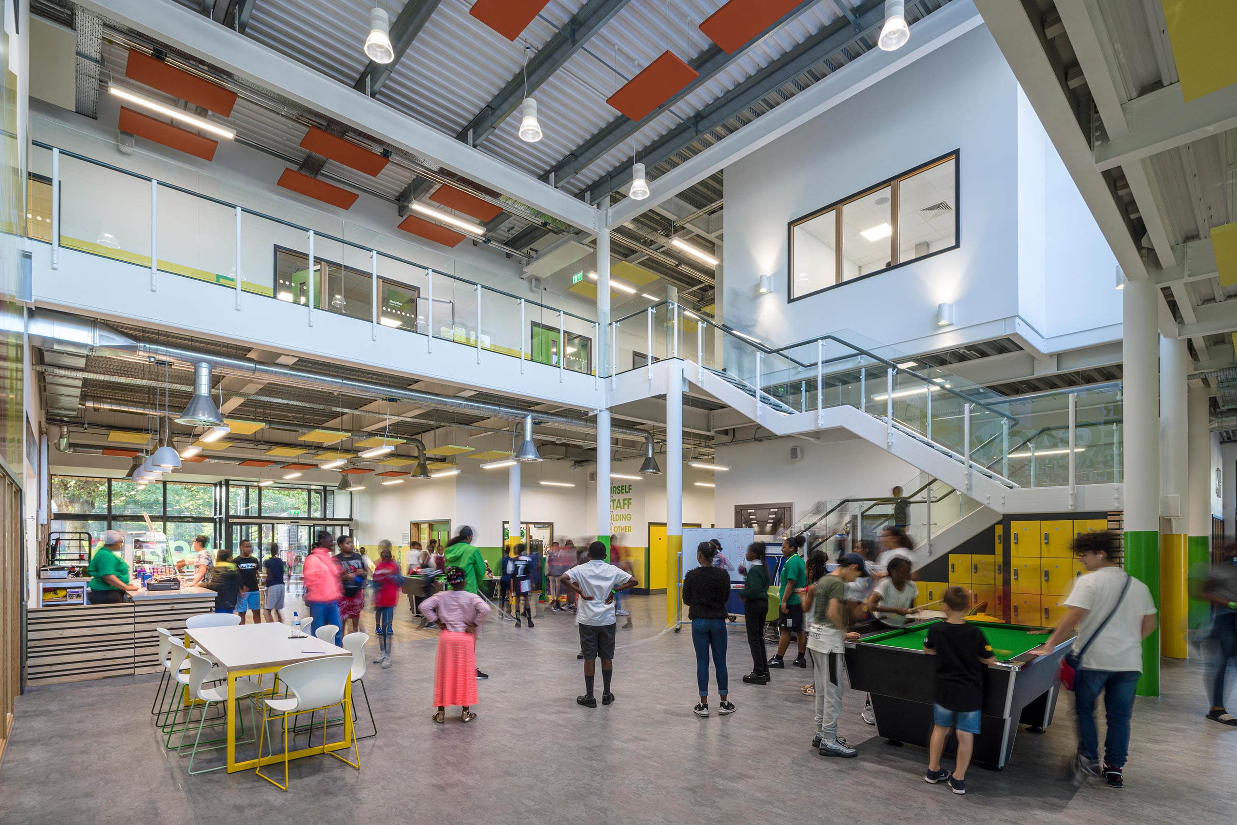
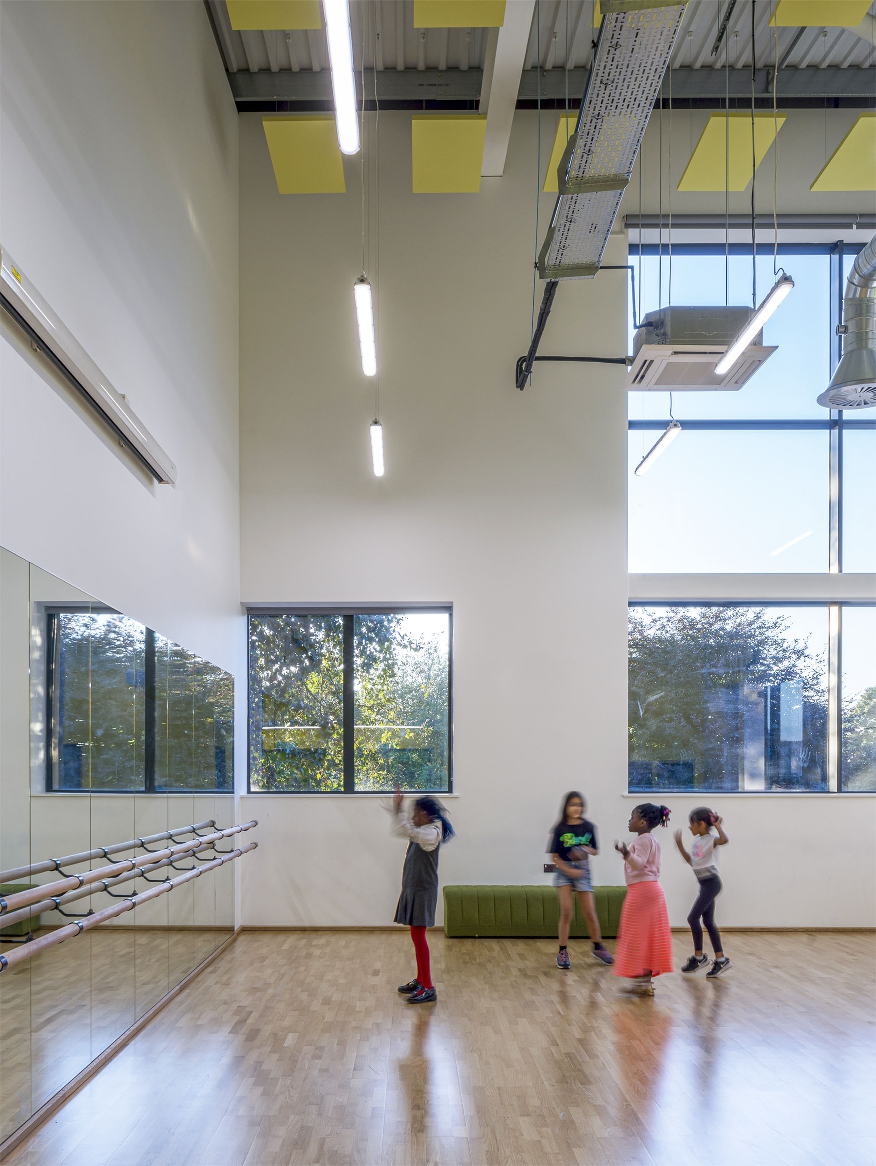
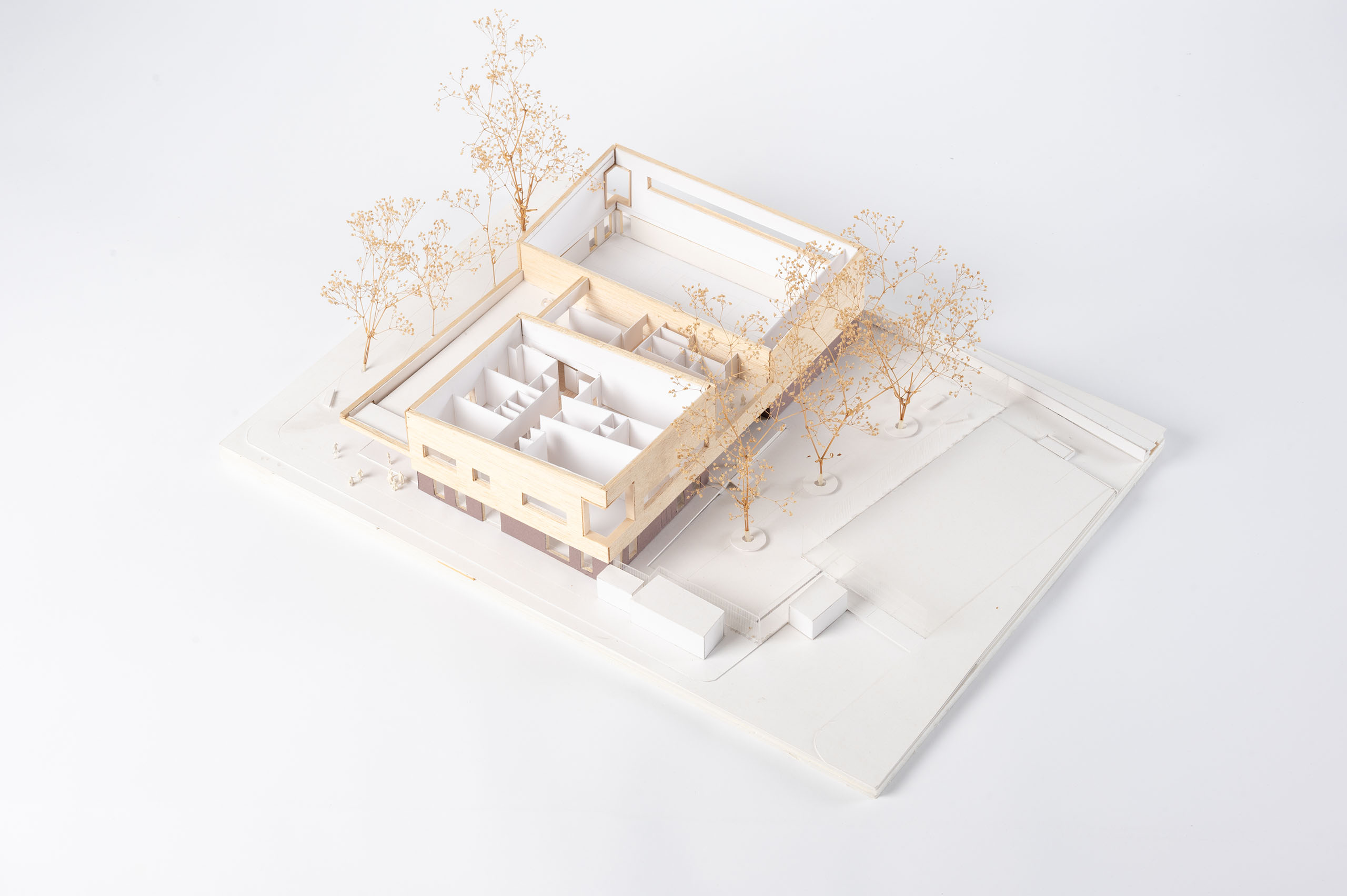


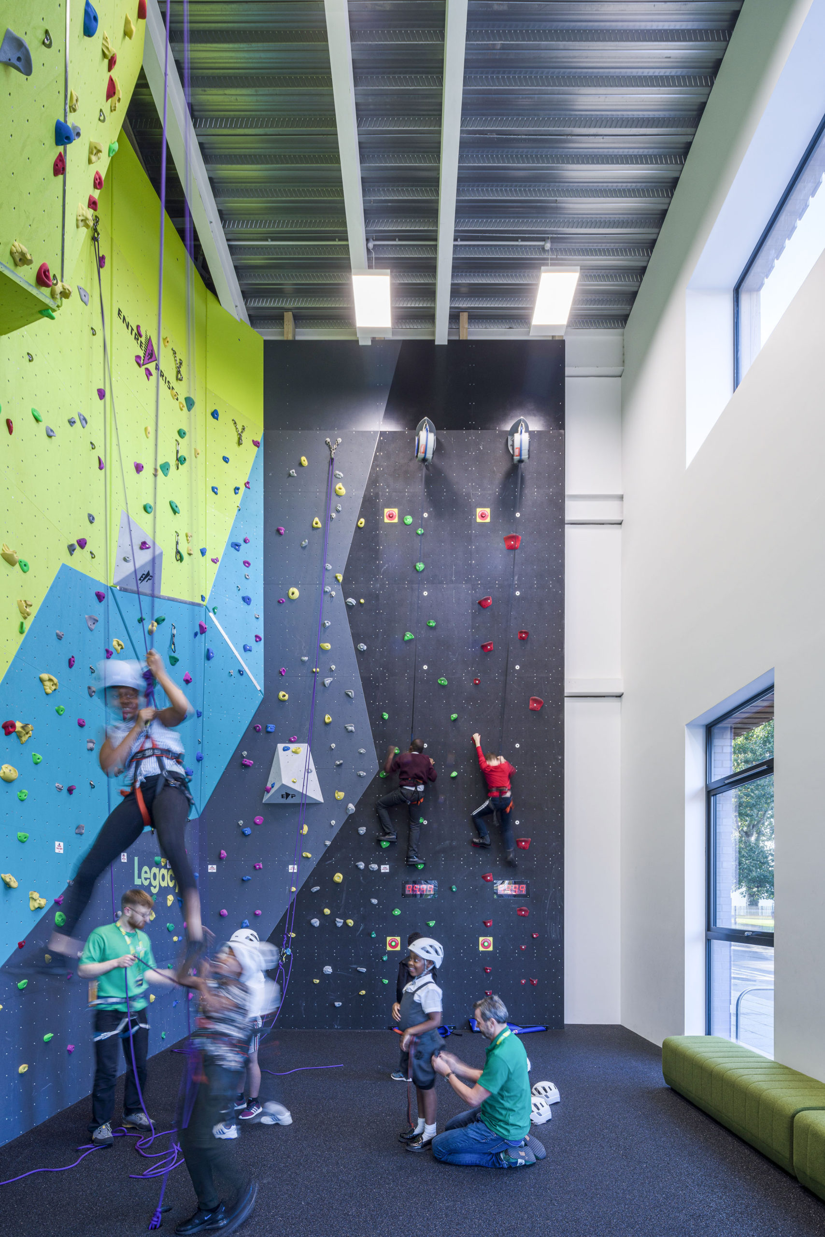
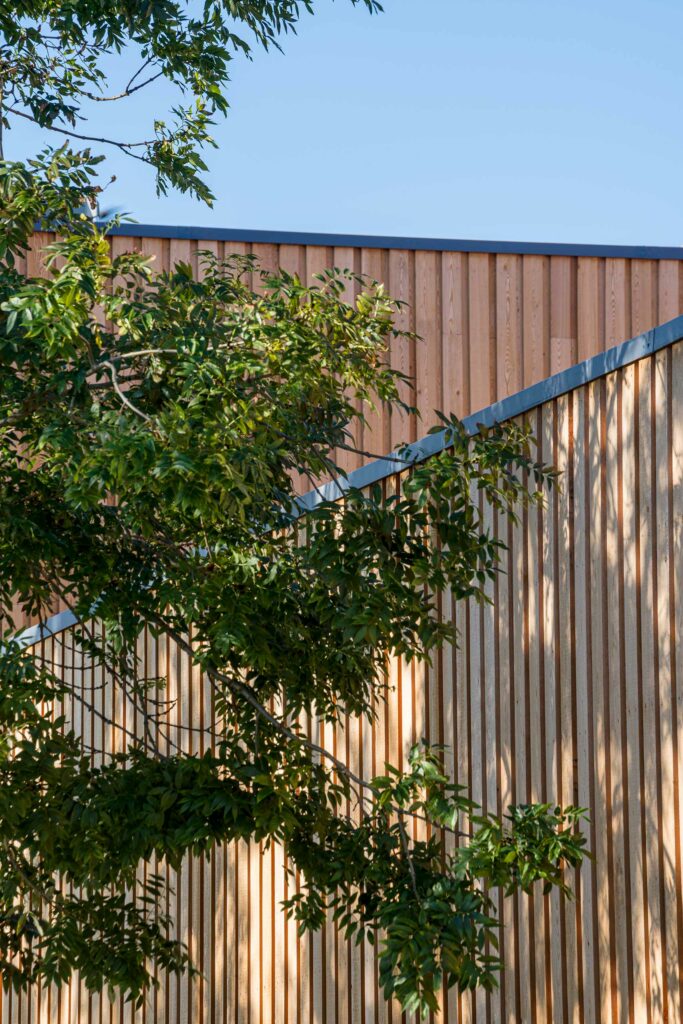
Film by Photography by Anderson
Photography by Gareth Gardner
Model photography by Tian Khee Siong
