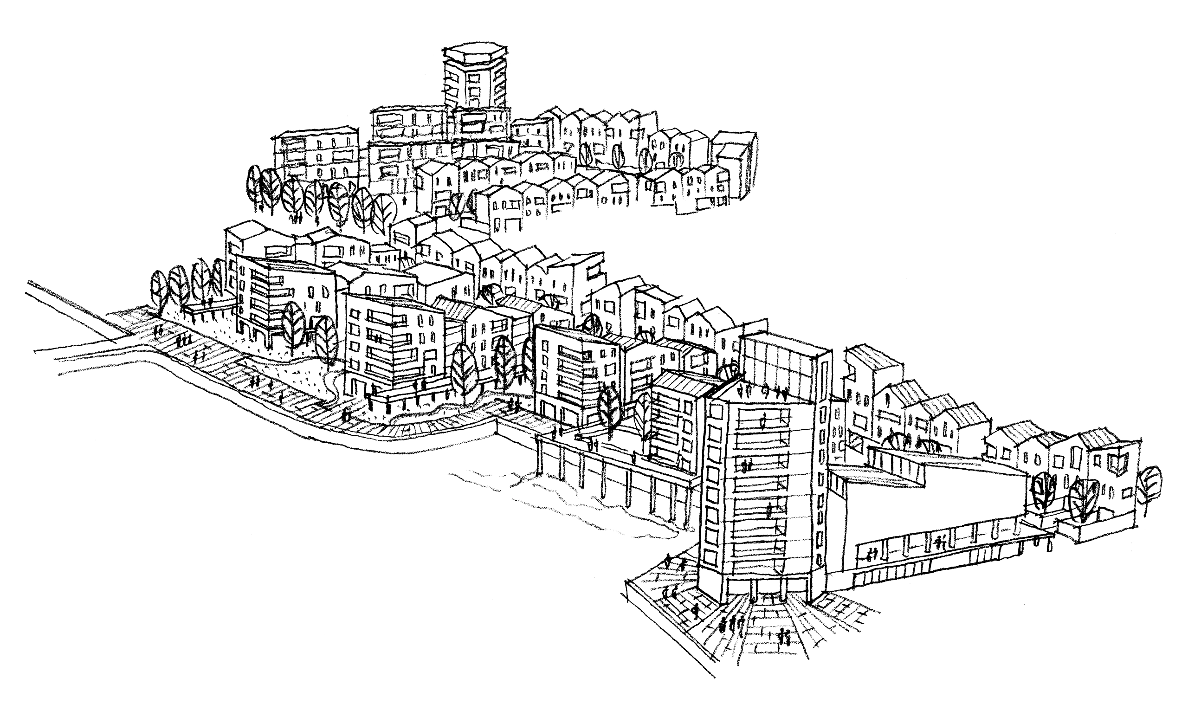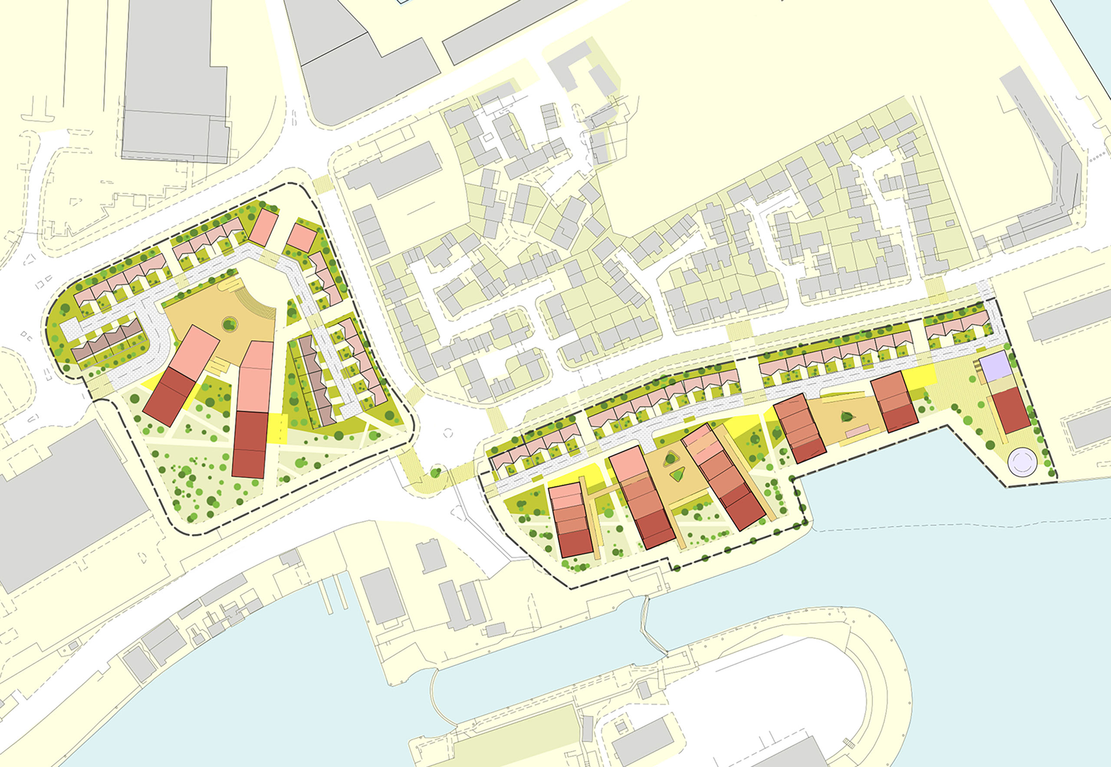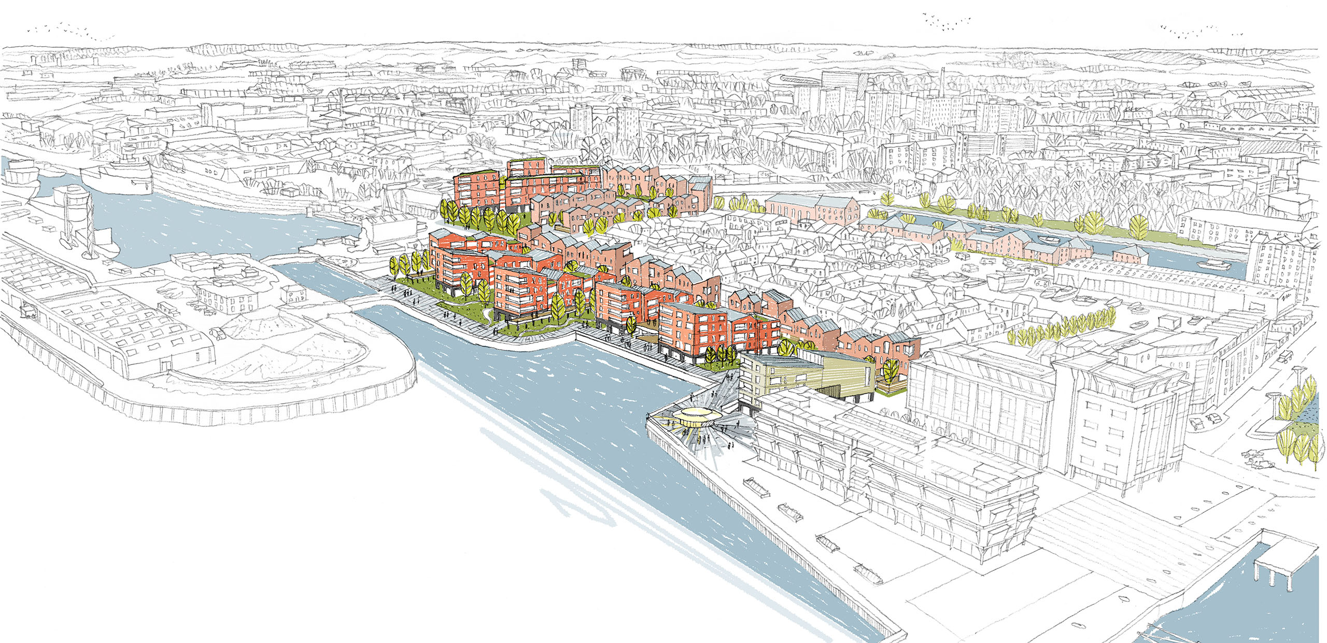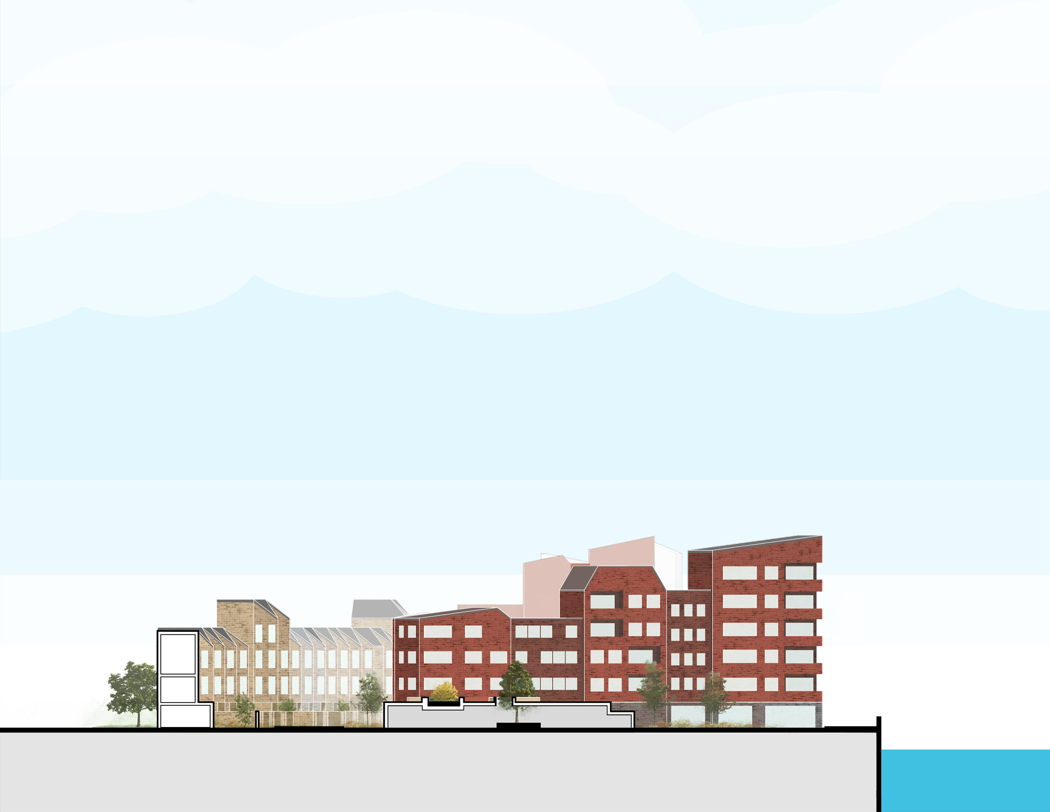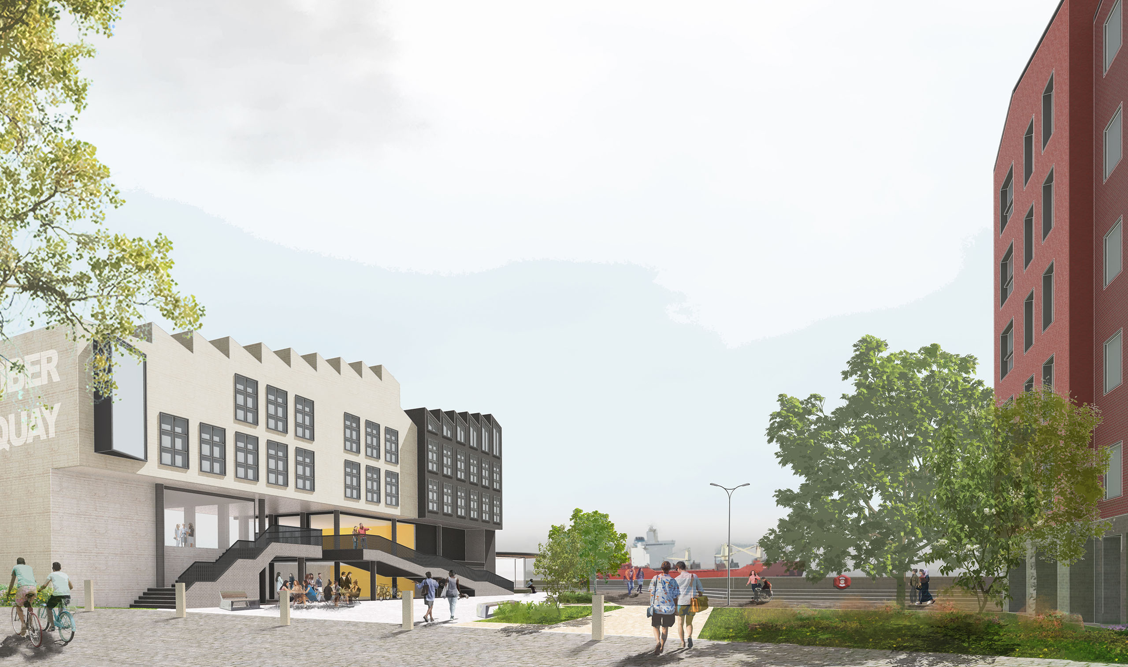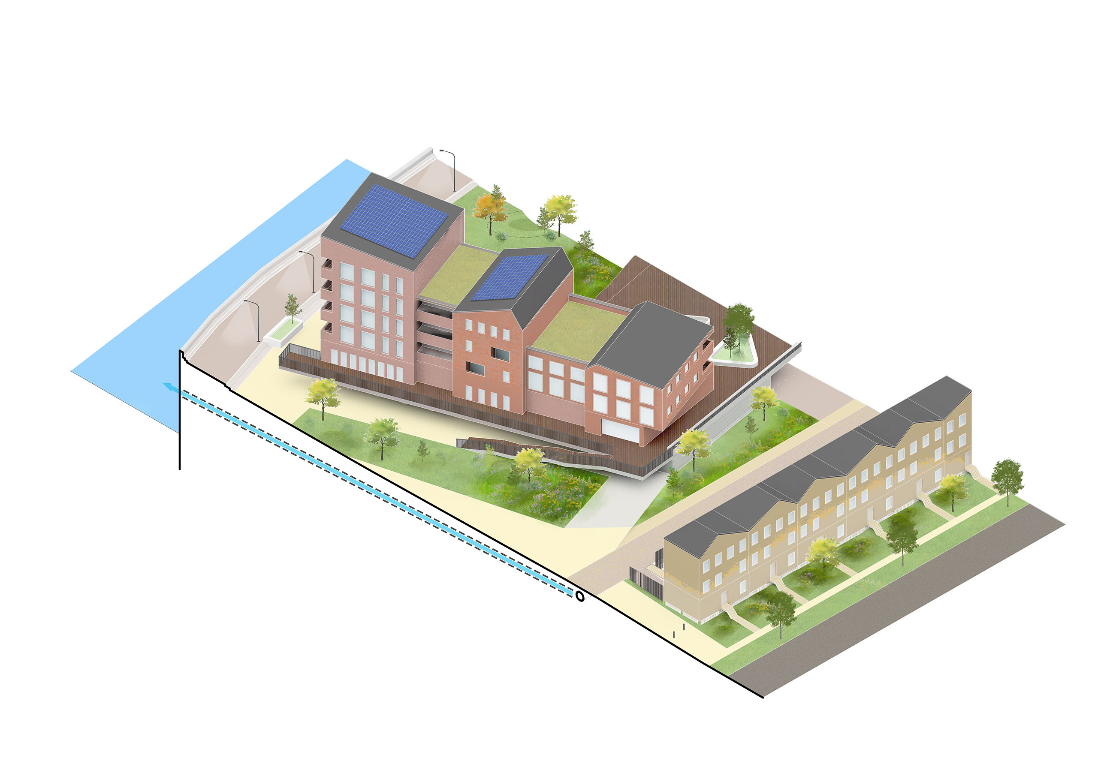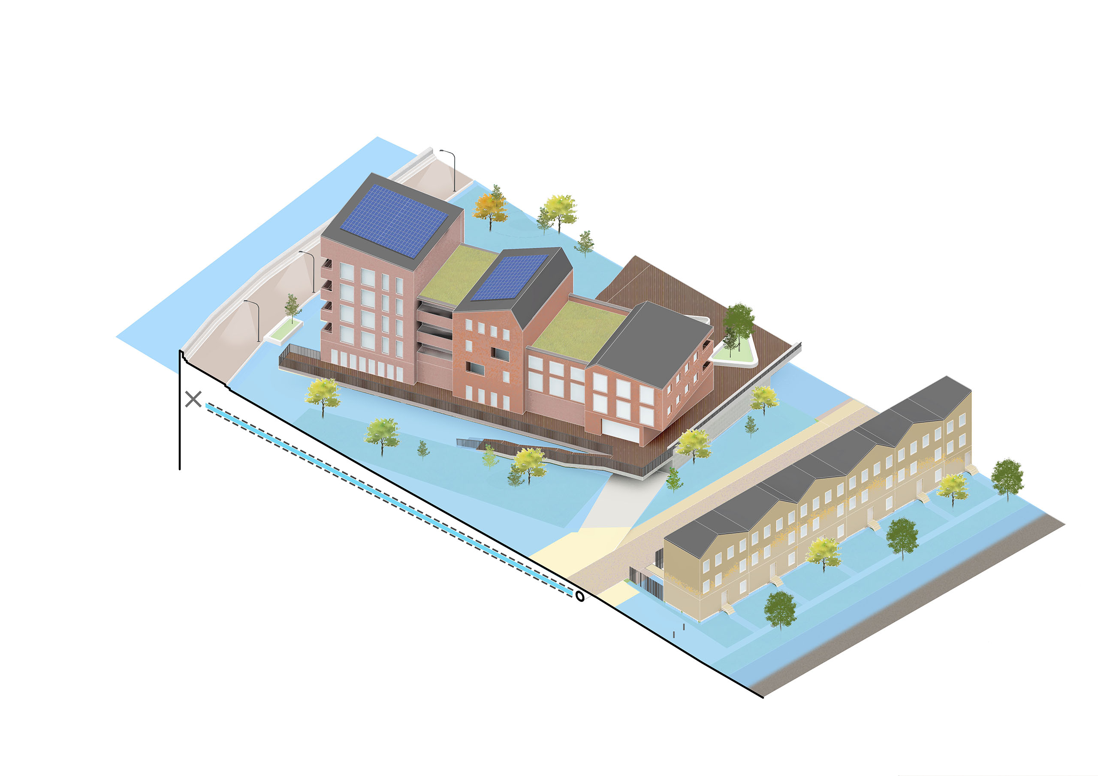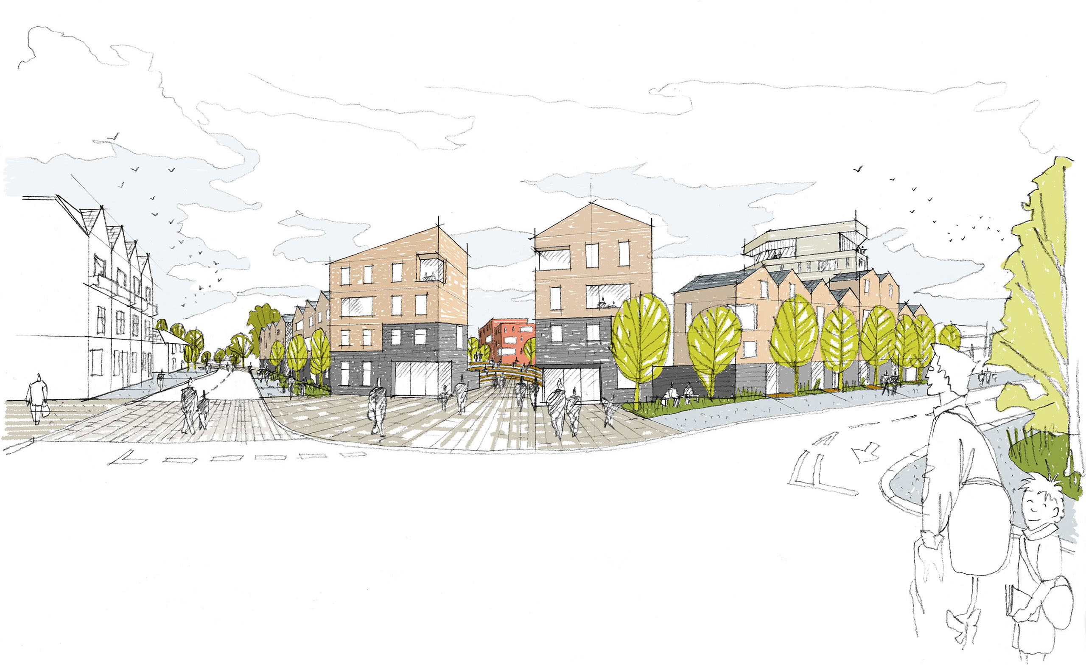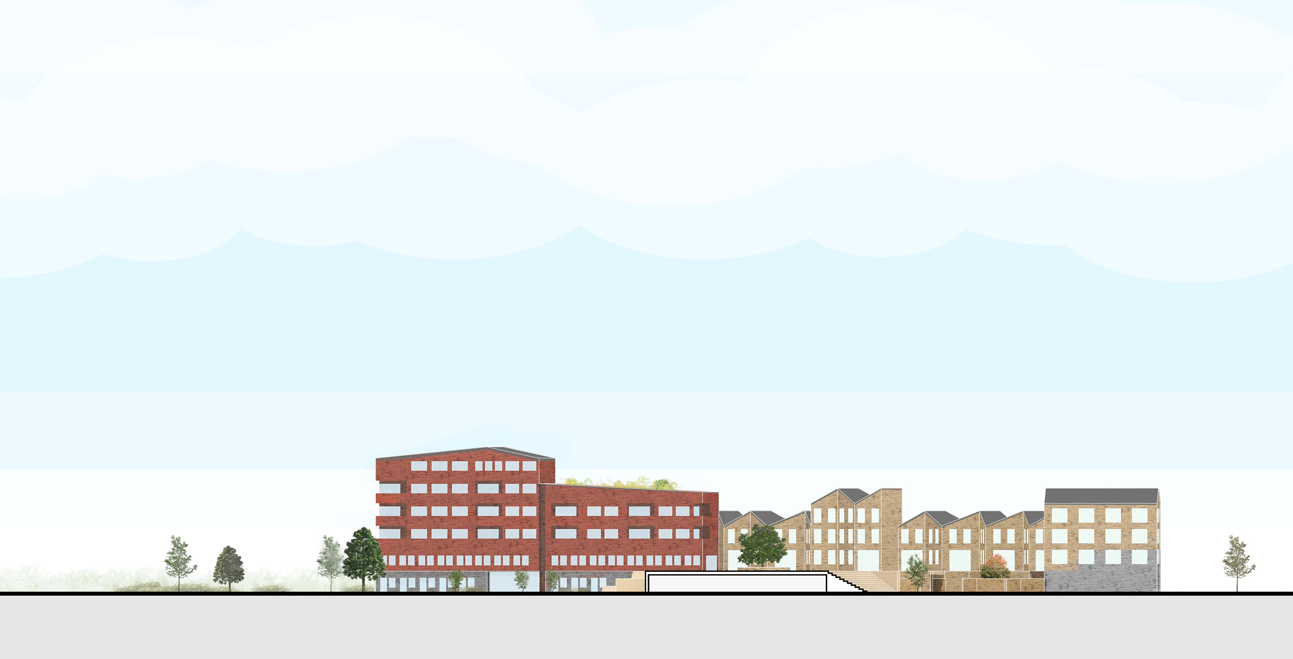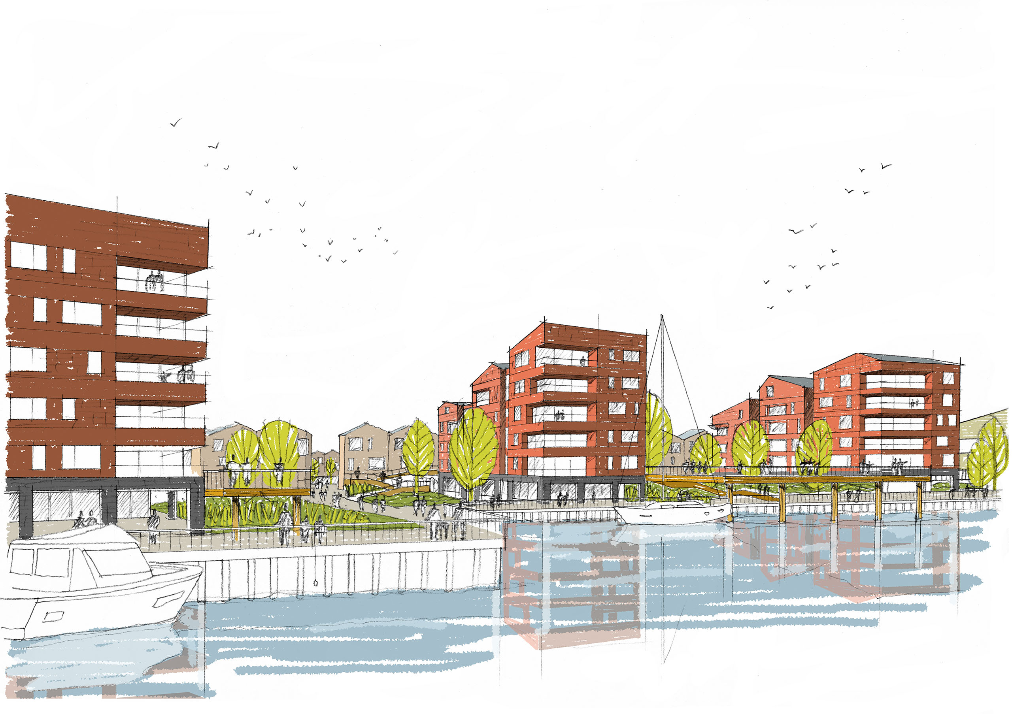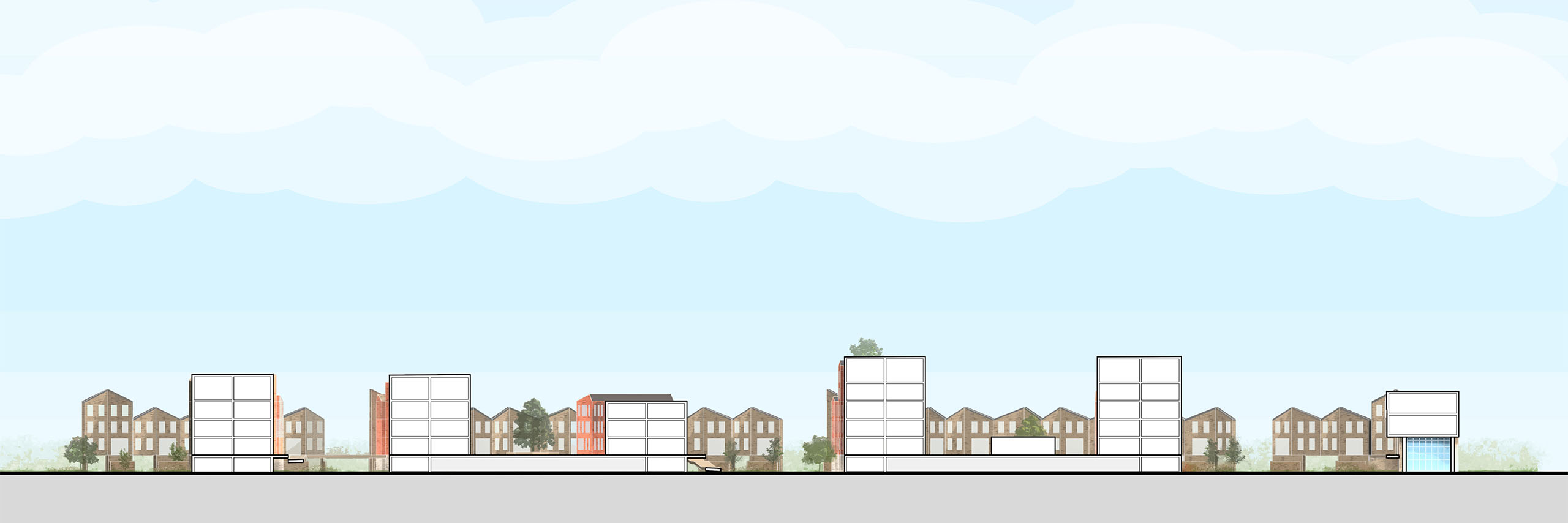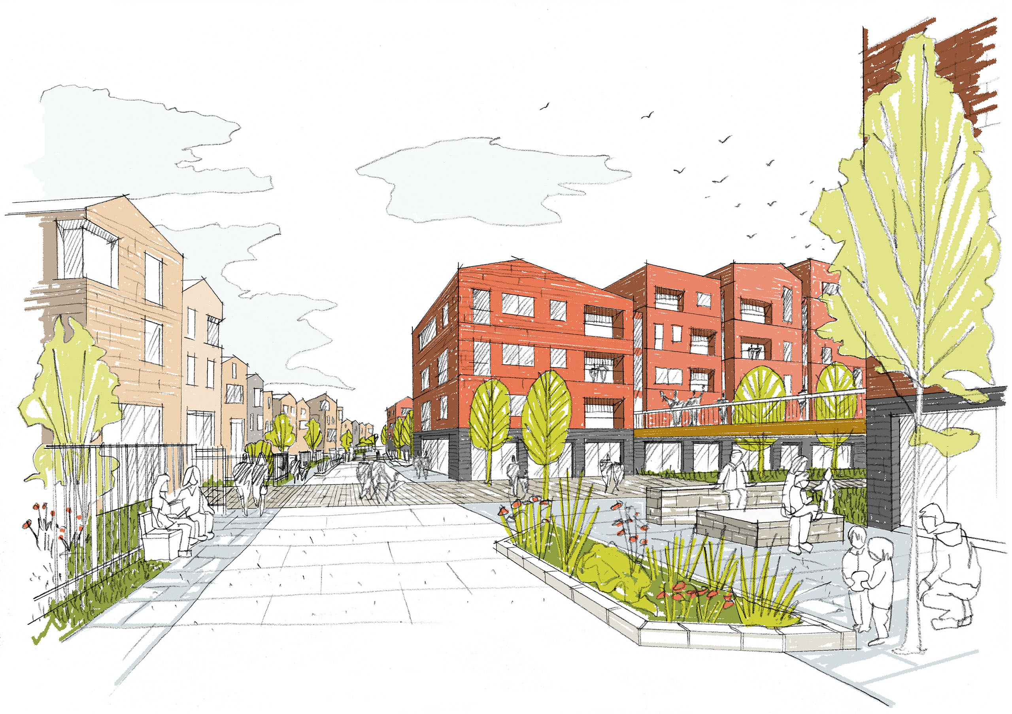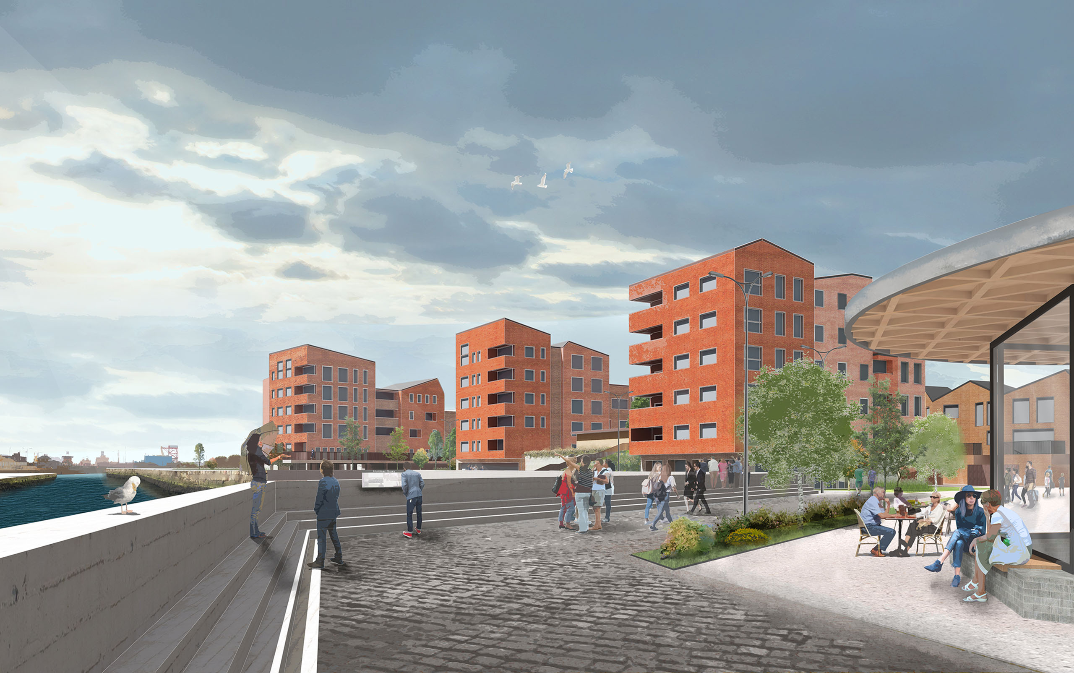
Humber Waterfront Masterplan
Humber Waterfront Masterplan
Hull, UK
2019
We were shortlisted in a competition for a residential-led masterplan close to Hull’s historic city centre. The 3.2-hectare site faces the River Humber. The brief asked for a strategy that delivers a range of housing types, quality public spaces and addresses high flood risk and the surrounding architectural heritage.
In the masterplan we have celebrated the life-enhancing qualities of living close to the water’s edge by drawing on Hull’s architectural traditions while practically addressing the risks to achieve resilience. Our design creates a diverse range of urban spaces within a simple framework that is intricately stitched into the existing city. A parade of apartment buildings is arrayed towards the Humber. These are positioned perpendicular to the water allowing natural light and river views to penetrate the site and creating a series of pocket parks. The buildings draw on the tradition of dockside warehouses in scale, massing, and material character. To the east a new public building faces a proposed civic square. To the north new townhouses comfortably address the domestic scale of the surroundings.
A number of water management measures are incorporated in the landscape design. Central to these is an approach of ‘living with water’ as opposed to simply keeping it out. Soft landscaped areas are designed as flood zones with raised roads and pathways maintaining safe access to buildings.
