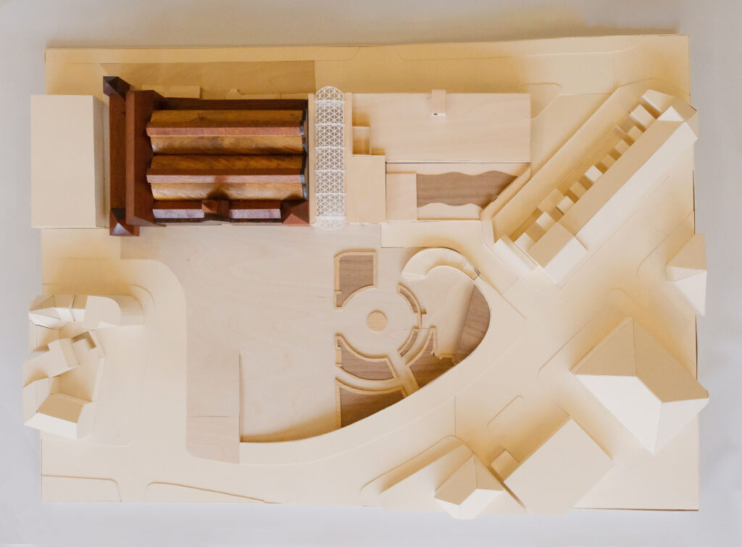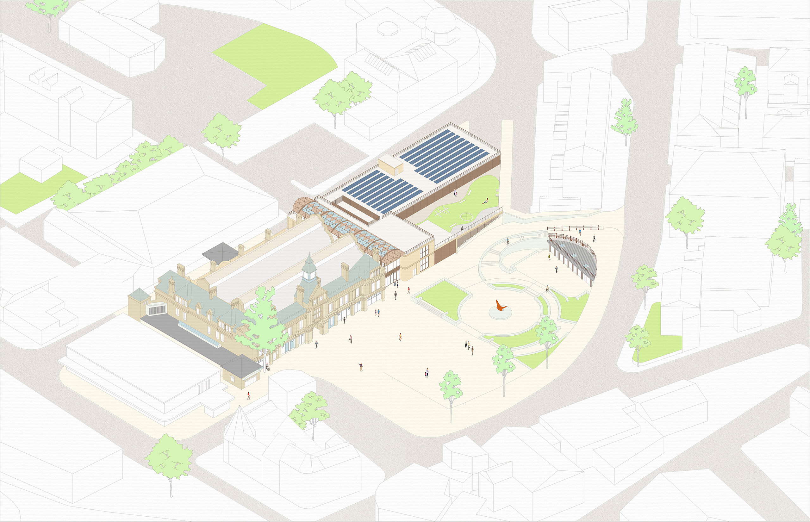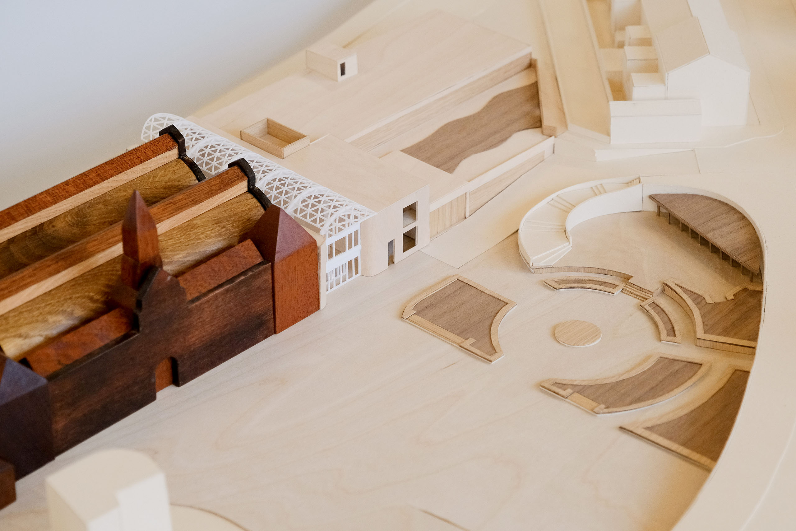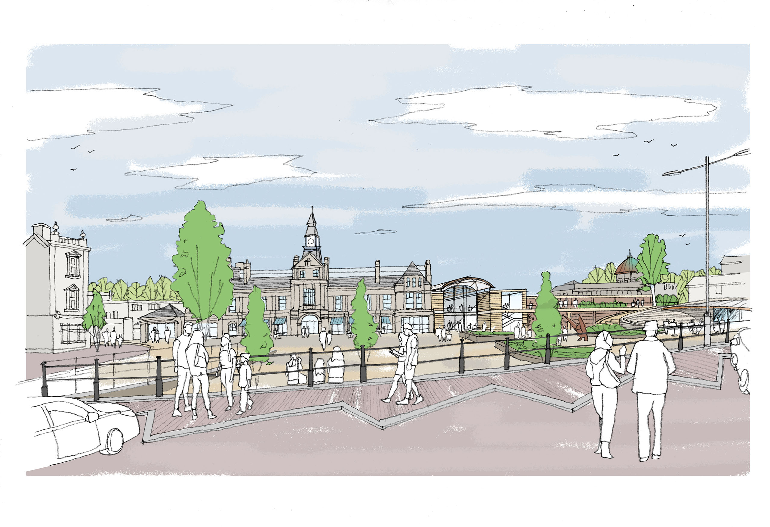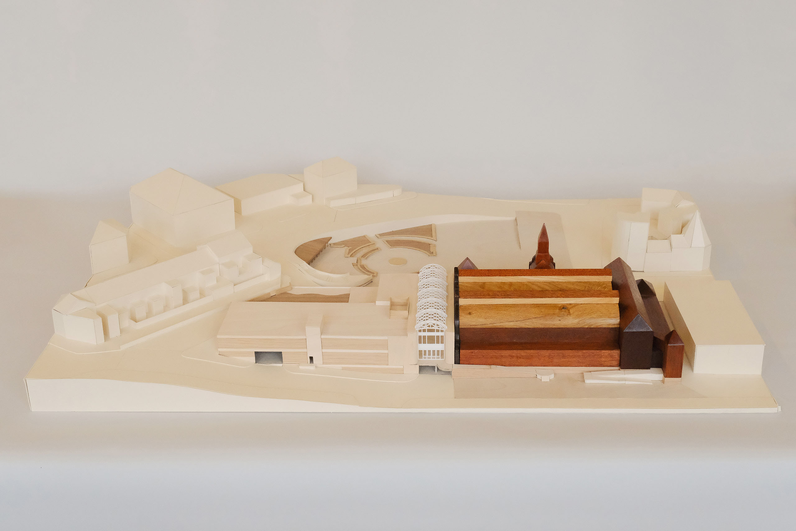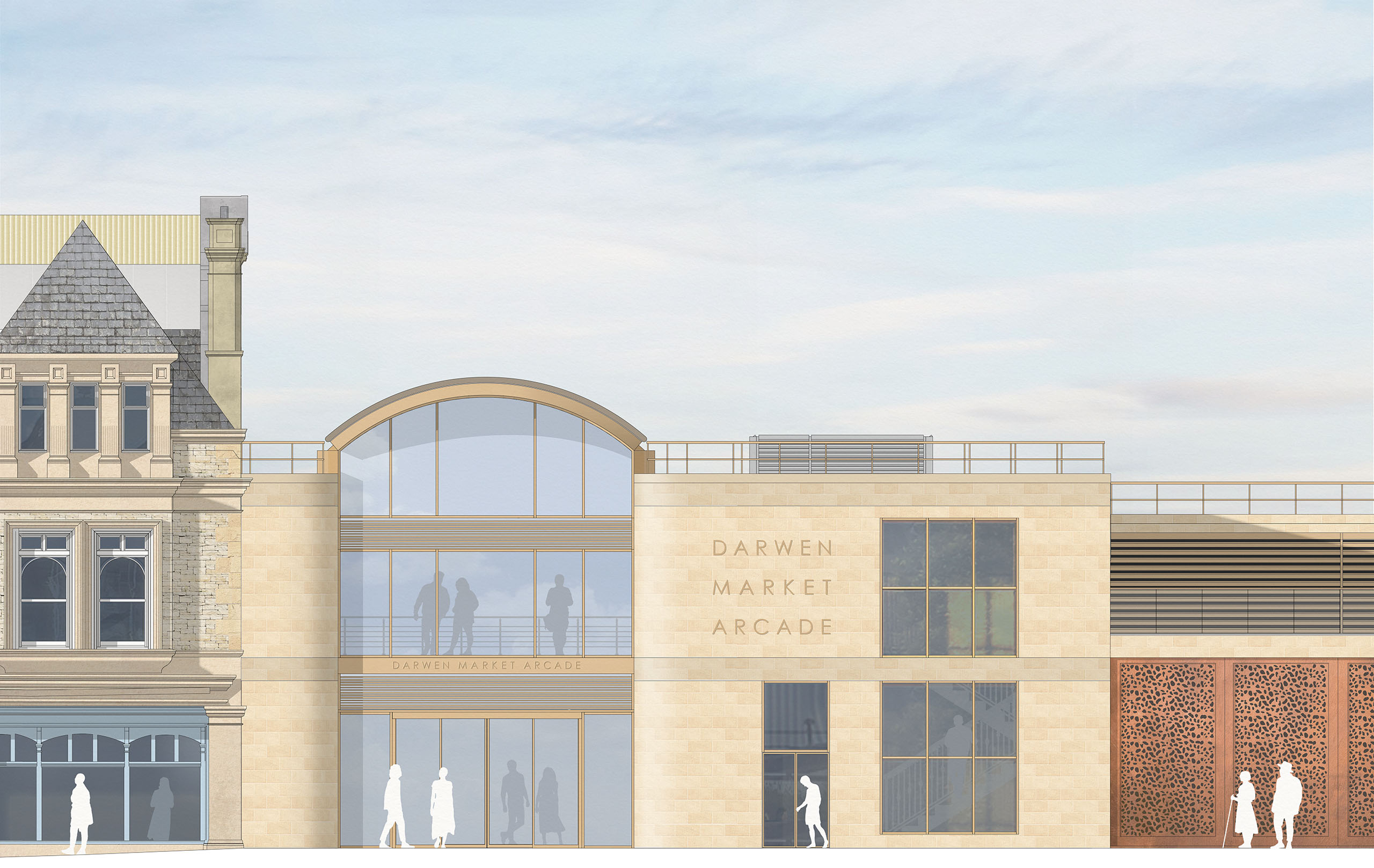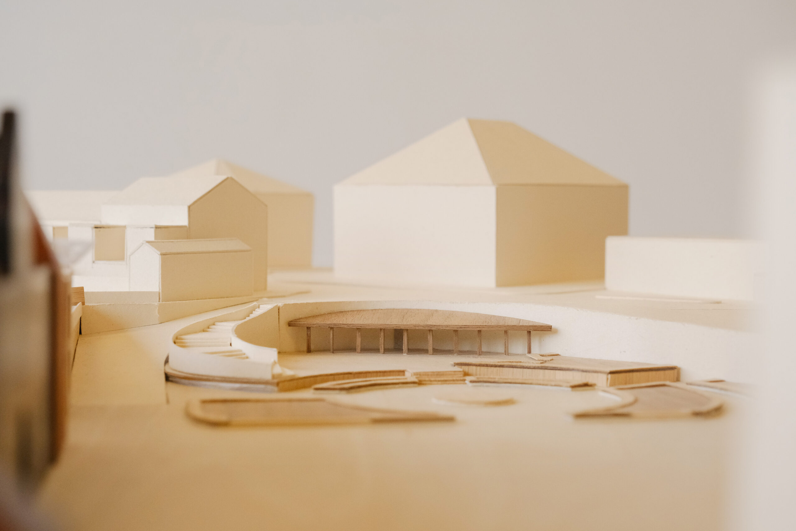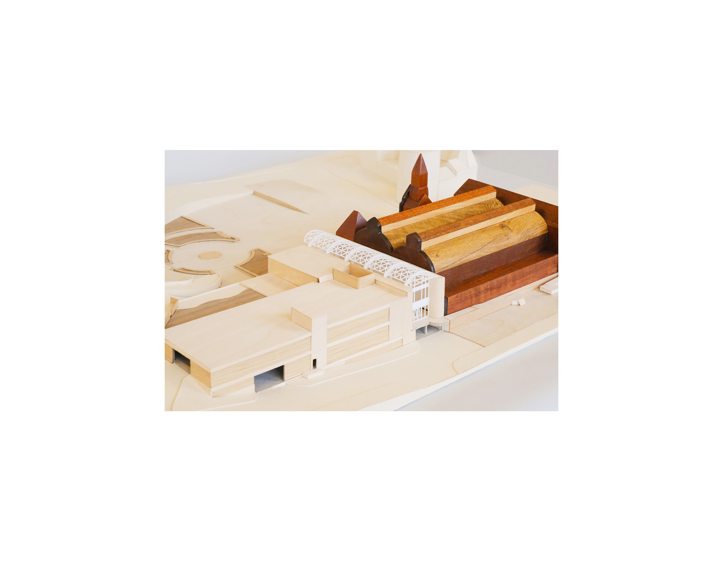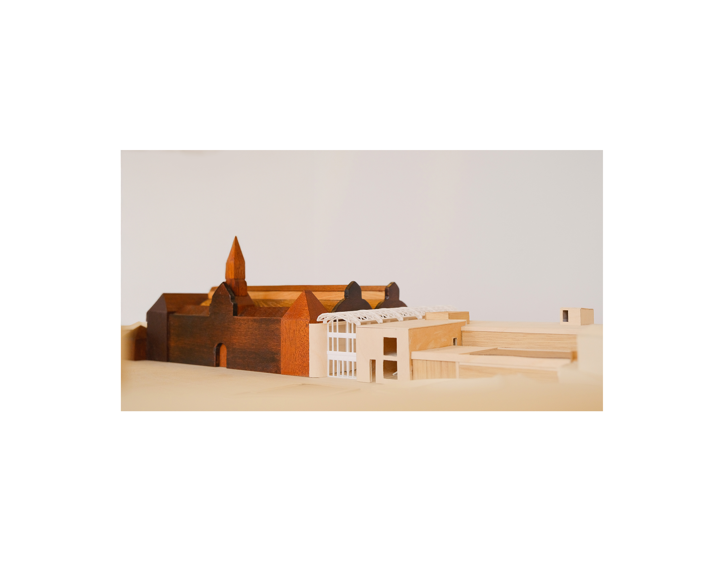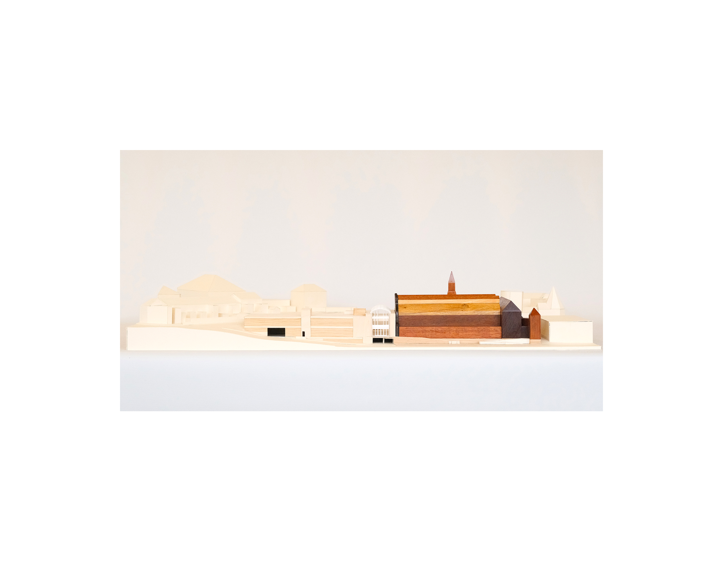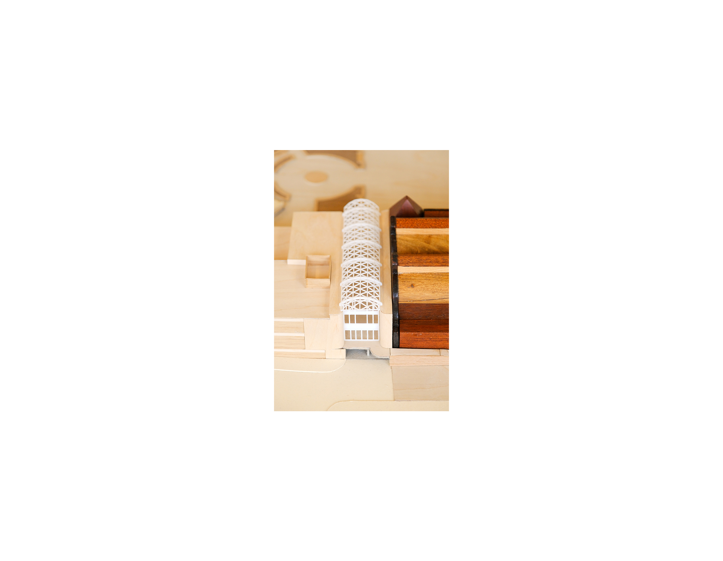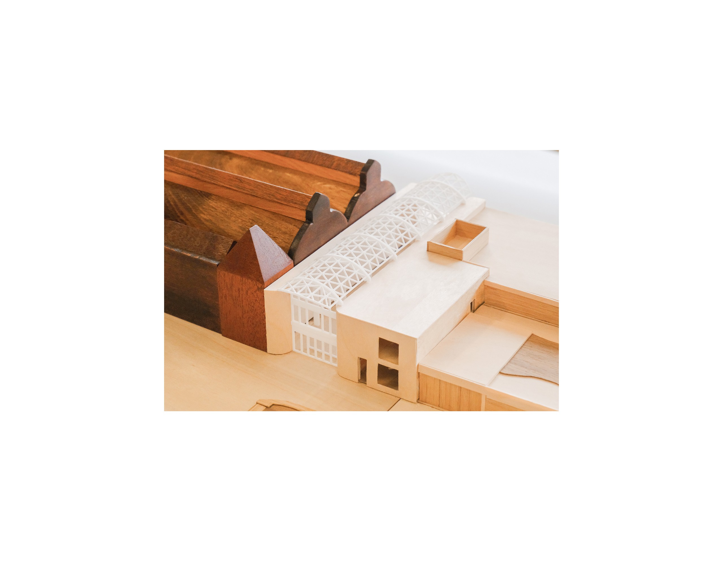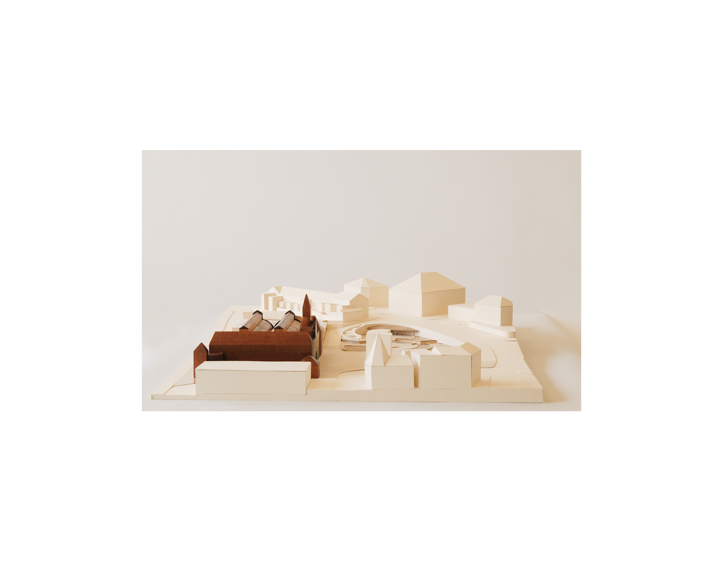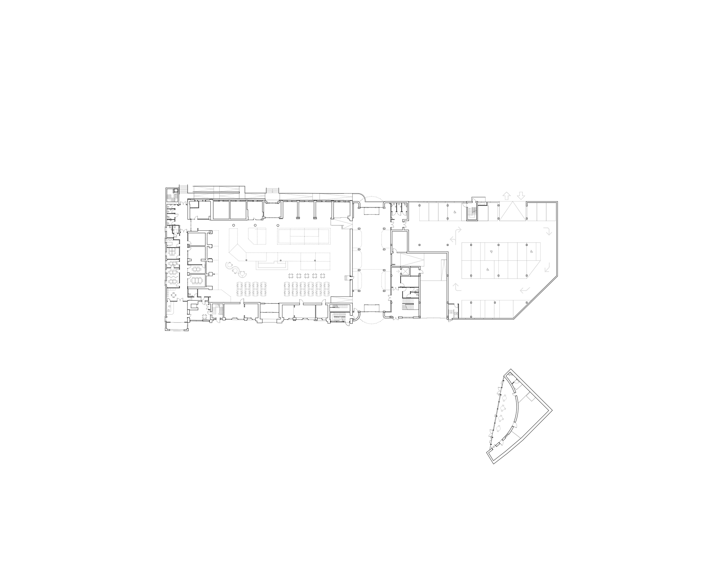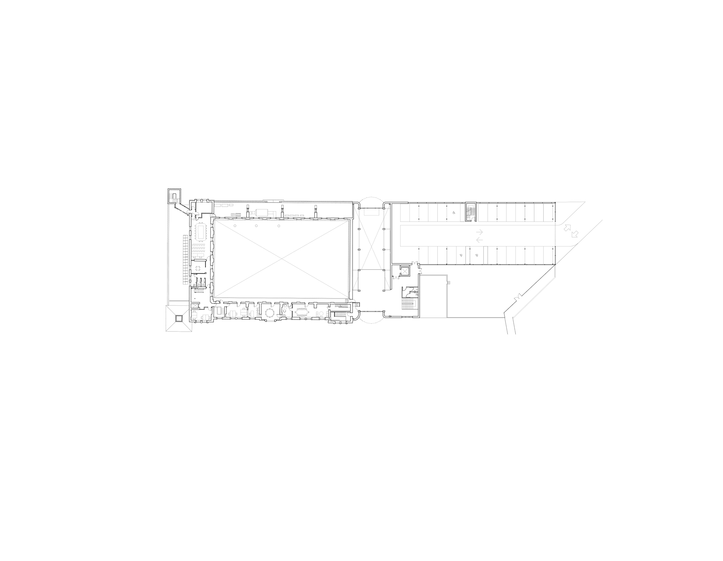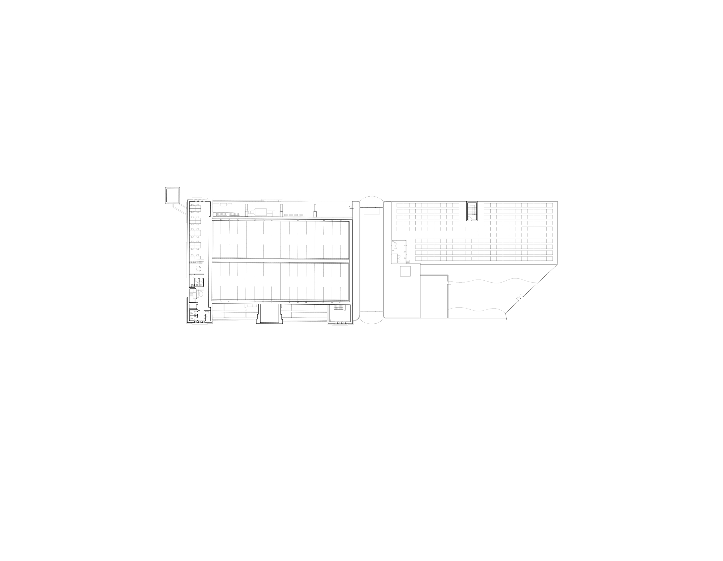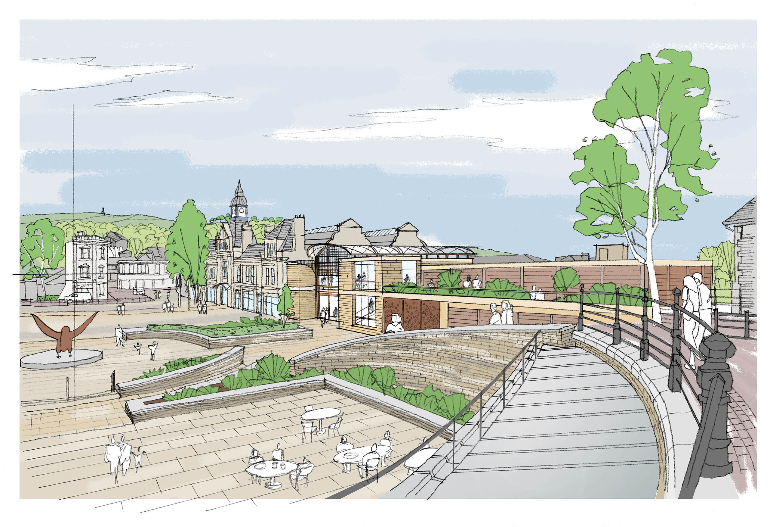
Darwen Town & Market Hall
Darwen Town & Market Hall
Lancashire, UK
2024 – Ongoing
Darwen Town & Market Hall is the most prominent building in the centre of Darwen, combining the civic functions of a Town Hall with the retail facilities of a Market Hall. Designed by architect Charles Bell, the building opened in 1882. Various additions have been built since the original construction, including a significant annex and car park to the east. The building faces onto Market Square which forms the civic core of the town.
The project encompasses the renewal of the Town & Market Hall, and the wider regeneration of the town centre. The existing Market Hall is to be refurbished – including replacement of the barrel-vaulted glazed roofs – to provide both a new food hall and market stall offerings. This will continue to be accessed through the central archway, with new facilities such as WCs and storage provided.
To the east of the building, a new Arcade will link Market Square with School Street to the north. Bright and open in character, the Arcade’s curved glass roof relates to the barrel vaults in the Market Hall and is a contemporary interpretation of a retail typology familiar in this region, filled with natural light. Smaller stalls will be accommodated in the double-height space, which also houses a mezzanine platform for community performances and events. The Market Hall and Arcade can be opened together or have separate operating hours.
An improved car park completes the addition, with rooftop mounted PVs and a children’s play terrace overlooking Market Square. Elsewhere on the site, a space facing the square set below Railway Road will become a commercial outlet with a new glazed addition and associated outdoor seating space. Landscape enhancements around the site will help to link the upper part of Railway Road with the Square to pedestrians, provide new cycle parking, overcome level access issues and improve biodiversity.
The new additions have been carefully designed to complement the setting. The facade of the addition is proposed to be constructed from local stone, with horizontal bands of a different surface texture picking up on the lines of the Victorian building’s facade. The entrance to the Arcade is largely glazed, highlighting the activities within, but with horizontal louvres incorporated to provide shading.
